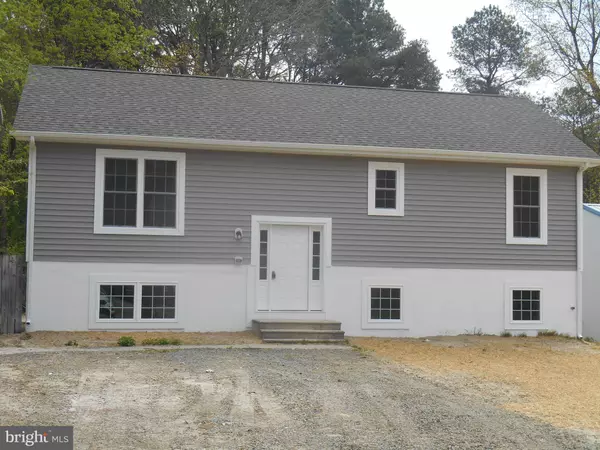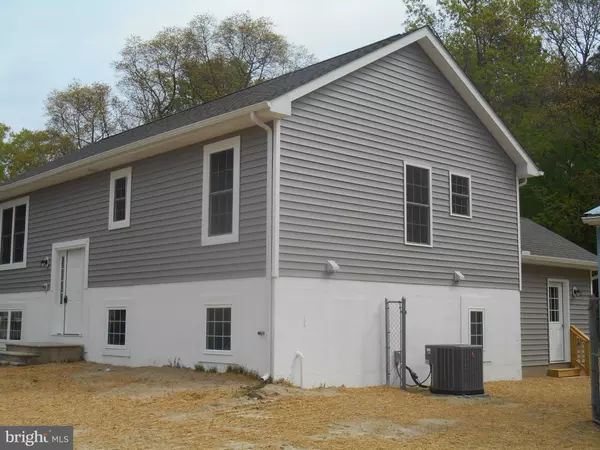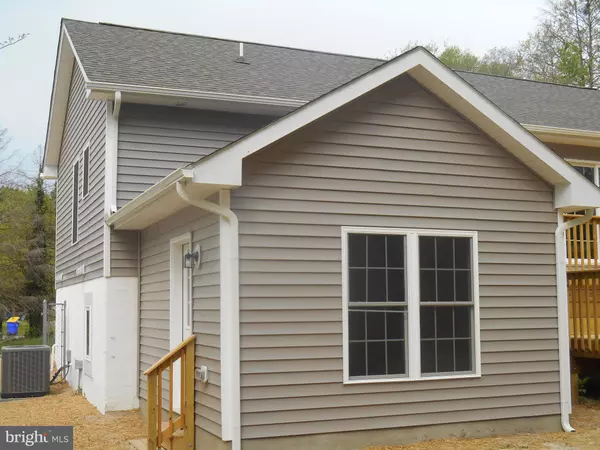For more information regarding the value of a property, please contact us for a free consultation.
9233 MAYHEW DR Lincoln, DE 19960
Want to know what your home might be worth? Contact us for a FREE valuation!

Our team is ready to help you sell your home for the highest possible price ASAP
Key Details
Sold Price $225,000
Property Type Single Family Home
Sub Type Detached
Listing Status Sold
Purchase Type For Sale
Square Footage 2,219 sqft
Price per Sqft $101
Subdivision Cedar Creek Estates
MLS Listing ID DESU139154
Sold Date 07/12/19
Style Split Level
Bedrooms 4
Full Baths 2
Half Baths 1
HOA Y/N N
Abv Grd Liv Area 2,219
Originating Board BRIGHT
Year Built 2019
Annual Tax Amount $674
Tax Year 2017
Lot Size 9,177 Sqft
Acres 0.21
Property Description
OPPURTUNITY! Brand new home and no HOA. This home is tucked away on a private large lot. Included on the lot is a 30x40 garage/workshop. Go upstairs to the formal living room/dining room combo. A large kitchen with white cabinets and stainless steel appliances over looking a 2 tier deck. Down the hall is the Master Bedroom with large walk in closet and full bath. A half bath is located off the hallway for your guest. Downstairs you will find 3 large bedrooms, a family room, full bath, and a laundry room. You will also find a nice bonus room leading to outside. This home is close to beaches and DAFB. Plan your tour today!
Location
State DE
County Sussex
Area Cedar Creek Hundred (31004)
Zoning RESIDENTIAL
Interior
Heating Heat Pump - Electric BackUp
Cooling Central A/C, Heat Pump(s)
Flooring Carpet, Laminated
Equipment Built-In Microwave, Dishwasher, Oven/Range - Electric, Refrigerator, Water Heater
Fireplace N
Appliance Built-In Microwave, Dishwasher, Oven/Range - Electric, Refrigerator, Water Heater
Heat Source Electric
Laundry Lower Floor
Exterior
Exterior Feature Deck(s)
Parking Features Garage - Front Entry, Oversized, Other
Garage Spaces 8.0
Water Access N
Accessibility None
Porch Deck(s)
Total Parking Spaces 8
Garage Y
Building
Story 2
Sewer Gravity Sept Fld
Water Community
Architectural Style Split Level
Level or Stories 2
Additional Building Above Grade, Below Grade
Structure Type Dry Wall
New Construction Y
Schools
High Schools Cape Henlopen
School District Cape Henlopen
Others
Senior Community No
Tax ID 230-13.00-238.00
Ownership Fee Simple
SqFt Source Assessor
Acceptable Financing Cash, Conventional, FHA, USDA, VA
Listing Terms Cash, Conventional, FHA, USDA, VA
Financing Cash,Conventional,FHA,USDA,VA
Special Listing Condition Standard
Read Less

Bought with Renee Parker • The Parker Group



