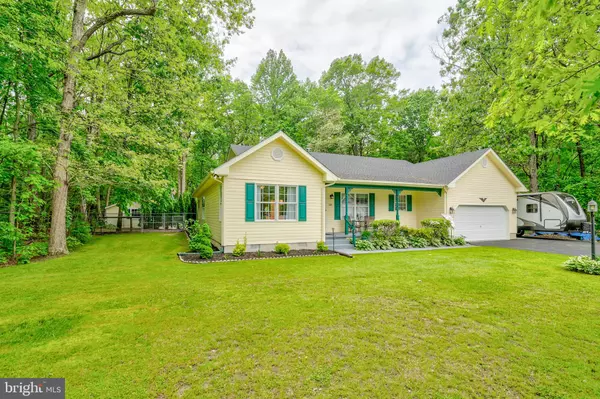For more information regarding the value of a property, please contact us for a free consultation.
17124 DEER RN Milford, DE 19963
Want to know what your home might be worth? Contact us for a FREE valuation!

Our team is ready to help you sell your home for the highest possible price ASAP
Key Details
Sold Price $299,000
Property Type Single Family Home
Sub Type Detached
Listing Status Sold
Purchase Type For Sale
Square Footage 1,768 sqft
Price per Sqft $169
Subdivision The Hollys
MLS Listing ID DESU140532
Sold Date 07/12/19
Style Ranch/Rambler
Bedrooms 3
Full Baths 2
HOA Fees $20/ann
HOA Y/N Y
Abv Grd Liv Area 1,768
Originating Board BRIGHT
Year Built 1996
Annual Tax Amount $1,295
Tax Year 2018
Lot Size 0.628 Acres
Acres 0.63
Lot Dimensions 152.00 x 180.00
Property Description
Situated on a spacious .63 acre lot in the desirable community of The Holly's, this 3 bedroom, 2 bathroom Rancher has been beautifully maintained and boasts modern upgrades, stylish finishes, and lush landscaping. Contemporary vinyl plank flooring has been recently installed throughout the living room and kitchen, which highlights updated cabinets and counter tops, an eat-in area, and a breakfast bar. The master bedroom features a recently remodeled en suite bathroom, accented with multiple vanities, a generous walk-in closet, soaking tub, and standing shower. This home also offers an additional fourth bonus room with endless opportunities for an office or craft room. Spend your summers creating memories in the fully-fenced backyard, complete with a screened-in porch, large deck and patio area and beautiful overhead pergola - perfect for hosting cook outs! Schedule your private tour to truly experience all this beautiful home has to offer!
Location
State DE
County Sussex
Area Cedar Creek Hundred (31004)
Zoning L
Rooms
Main Level Bedrooms 3
Interior
Interior Features Carpet, Ceiling Fan(s), Combination Kitchen/Dining, Dining Area, Family Room Off Kitchen, Kitchen - Eat-In, Primary Bath(s), Walk-in Closet(s), Wood Stove
Hot Water Propane
Heating Forced Air
Cooling Central A/C
Flooring Carpet, Laminated, Vinyl
Equipment Built-In Microwave, Built-In Range, Refrigerator, Oven/Range - Gas, Disposal, Dishwasher, Icemaker, Water Heater
Appliance Built-In Microwave, Built-In Range, Refrigerator, Oven/Range - Gas, Disposal, Dishwasher, Icemaker, Water Heater
Heat Source Propane - Leased
Laundry Hookup
Exterior
Exterior Feature Patio(s), Deck(s), Porch(es), Screened
Parking Features Garage - Front Entry, Inside Access
Garage Spaces 4.0
Fence Partially
Pool In Ground
Water Access N
View Garden/Lawn
Roof Type Shingle
Accessibility None
Porch Patio(s), Deck(s), Porch(es), Screened
Attached Garage 4
Total Parking Spaces 4
Garage Y
Building
Lot Description Landscaping, Partly Wooded
Story 1
Foundation Crawl Space
Sewer Gravity Sept Fld
Water Well
Architectural Style Ranch/Rambler
Level or Stories 1
Additional Building Above Grade
New Construction N
Schools
School District Milford
Others
Senior Community No
Tax ID 130-03.00-326.00
Ownership Fee Simple
SqFt Source Estimated
Security Features Smoke Detector
Acceptable Financing Cash, Conventional, FHA, USDA, VA
Listing Terms Cash, Conventional, FHA, USDA, VA
Financing Cash,Conventional,FHA,USDA,VA
Special Listing Condition Standard
Read Less

Bought with Andrea L Harrington • RE/MAX Premier Properties



