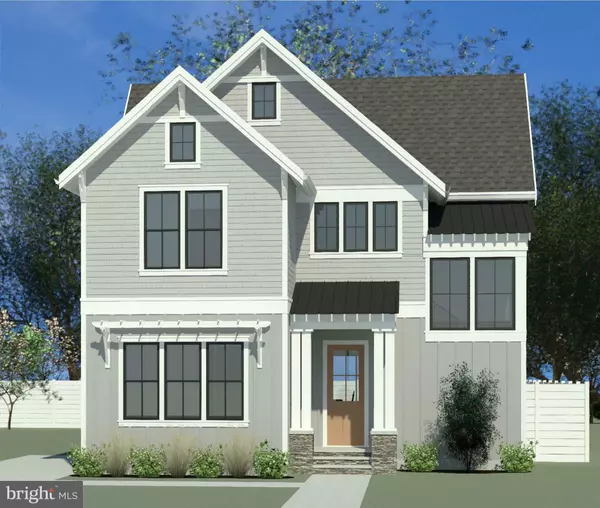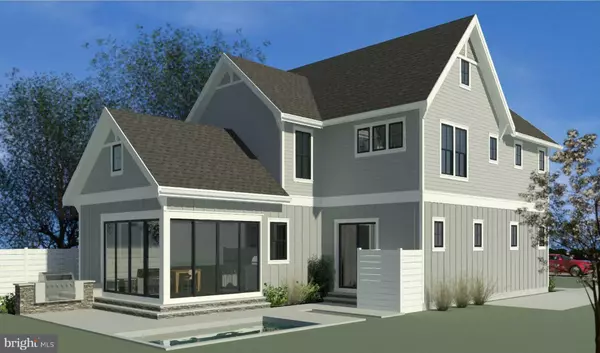For more information regarding the value of a property, please contact us for a free consultation.
70 SUSSEX ST Rehoboth Beach, DE 19971
Want to know what your home might be worth? Contact us for a FREE valuation!

Our team is ready to help you sell your home for the highest possible price ASAP
Key Details
Sold Price $1,665,000
Property Type Single Family Home
Sub Type Detached
Listing Status Sold
Purchase Type For Sale
Square Footage 2,490 sqft
Price per Sqft $668
Subdivision North Rehoboth
MLS Listing ID 1009217666
Sold Date 06/30/19
Style Contemporary
Bedrooms 5
Full Baths 5
Half Baths 1
HOA Y/N N
Abv Grd Liv Area 2,490
Originating Board BRIGHT
Annual Tax Amount $333
Tax Year 2018
Lot Size 5,000 Sqft
Acres 0.11
Property Description
Designed to be distinctively different, this contemporary farmhouse in downtown Rehoboth Beach will be nestled perfectly on a North Rehoboth premier lot. The home will surround the private in ground pool letting the outdoors flow in and the fun spill over into your yard. Meticulously designed by the builder, a local design firm and the sellers, this home truly has it all. No detail has been overlooked and every upgrade has been carefully added to ensure the best function, form and design for year round living or the perfect beach retreat. Located just 1 block to town and 3.5 blocks to the surf and sand. The lucky new owner can still choose colors & finishes! Expected to be complete by the end of June. Call today for a detailed package or hard hat tour.
Location
State DE
County Sussex
Area Lewes Rehoboth Hundred (31009)
Zoning Q
Rooms
Other Rooms Kitchen, Great Room
Main Level Bedrooms 1
Interior
Interior Features Ceiling Fan(s), Floor Plan - Open, Kitchen - Gourmet
Hot Water Tankless
Heating Heat Pump - Gas BackUp
Cooling Central A/C
Flooring Hardwood, Carpet, Ceramic Tile
Fireplaces Type Gas/Propane
Equipment Dishwasher, Disposal, Water Heater - Tankless
Fireplace Y
Window Features Energy Efficient
Appliance Dishwasher, Disposal, Water Heater - Tankless
Heat Source Electric
Exterior
Pool In Ground
Water Access N
Roof Type Architectural Shingle
Accessibility None
Garage N
Building
Story 2
Foundation Crawl Space
Sewer Public Sewer
Water Public
Architectural Style Contemporary
Level or Stories 2
Additional Building Above Grade, Below Grade
Structure Type Dry Wall,High
New Construction Y
Schools
School District Cape Henlopen
Others
Senior Community No
Tax ID 334-14.17-27.00
Ownership Fee Simple
SqFt Source Estimated
Acceptable Financing Cash, Conventional
Listing Terms Cash, Conventional
Financing Cash,Conventional
Special Listing Condition Standard
Read Less

Bought with JENNIFER BARROWS • Monument Sotheby's International Realty



