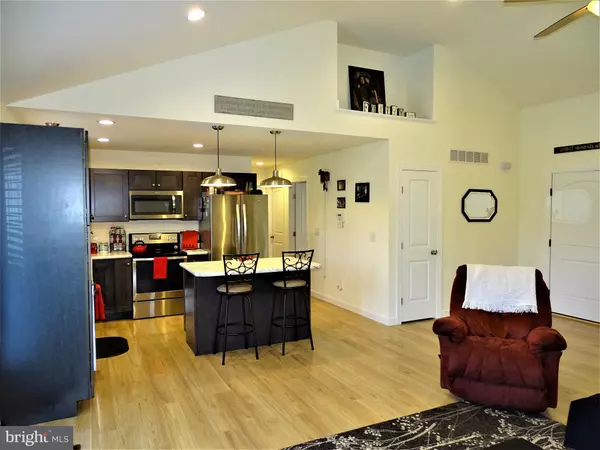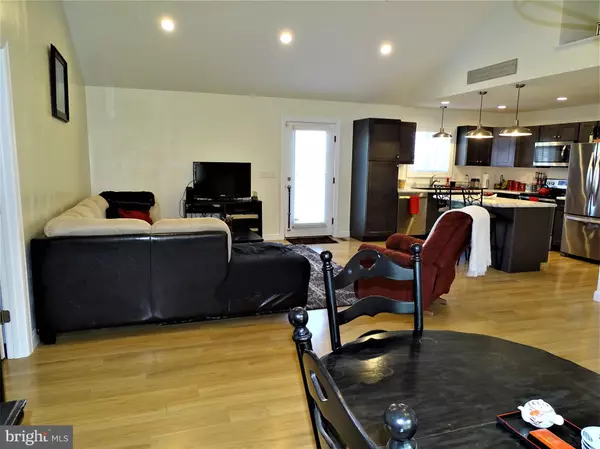For more information regarding the value of a property, please contact us for a free consultation.
9437 SHAWNEE RD Greenwood, DE 19950
Want to know what your home might be worth? Contact us for a FREE valuation!

Our team is ready to help you sell your home for the highest possible price ASAP
Key Details
Sold Price $221,000
Property Type Single Family Home
Sub Type Detached
Listing Status Sold
Purchase Type For Sale
Square Footage 1,512 sqft
Price per Sqft $146
Subdivision None Available
MLS Listing ID DESU137648
Sold Date 07/15/19
Style Ranch/Rambler
Bedrooms 3
Full Baths 2
HOA Y/N N
Abv Grd Liv Area 1,512
Originating Board BRIGHT
Year Built 2016
Annual Tax Amount $822
Tax Year 2018
Lot Size 0.854 Acres
Acres 0.85
Lot Dimensions 150.00 x 248.00
Property Description
Welcome home to this home in the Milford School District, on almost an acre of land with no HOA, and no city tax. This beautiful home is only 2+/- years old and has been well taken care of. So like new throughout the home including the major items like roof, septic, well, and HVAC to name a few. Inside, there are 3 bedrooms, with 2 full baths including a full master bath. Both bathrooms feature tiled floors. Within the living room, the cathedral ceilings will make you feel at home as well as the open concept floor plan included with the kitchen and dining room. The character throughout the home makes it feel like one of a kind. Inside the master bedroom, the recessed lighting and tray ceilings adds more touches to the character of this home. You don't want to miss out on this property!
Location
State DE
County Sussex
Area Cedar Creek Hundred (31004)
Zoning AR
Rooms
Main Level Bedrooms 3
Interior
Interior Features Attic, Ceiling Fan(s), Combination Kitchen/Living, Combination Kitchen/Dining, Floor Plan - Open, Kitchen - Eat-In, Primary Bath(s), Pantry, Recessed Lighting
Hot Water Electric
Heating Forced Air
Cooling Central A/C
Flooring Ceramic Tile, Carpet
Equipment Built-In Microwave, Built-In Range, Dishwasher, Dryer - Electric, Refrigerator, Washer
Fireplace N
Appliance Built-In Microwave, Built-In Range, Dishwasher, Dryer - Electric, Refrigerator, Washer
Heat Source Electric
Laundry Main Floor
Exterior
Water Access N
View Pasture
Roof Type Pitched,Architectural Shingle
Accessibility None
Garage N
Building
Lot Description Open, Rear Yard, SideYard(s), Front Yard, Cleared
Story 1
Foundation Concrete Perimeter
Sewer Mound System
Water Well
Architectural Style Ranch/Rambler
Level or Stories 1
Additional Building Above Grade, Below Grade
Structure Type Dry Wall,9'+ Ceilings,Cathedral Ceilings
New Construction N
Schools
High Schools Milford
School District Milford
Others
Senior Community No
Tax ID 130-08.00-1.27
Ownership Fee Simple
SqFt Source Estimated
Security Features Security System,Monitored
Acceptable Financing FHA, VA, USDA, Conventional
Listing Terms FHA, VA, USDA, Conventional
Financing FHA,VA,USDA,Conventional
Special Listing Condition Standard
Read Less

Bought with Terri L. Favata • Keller Williams Realty



