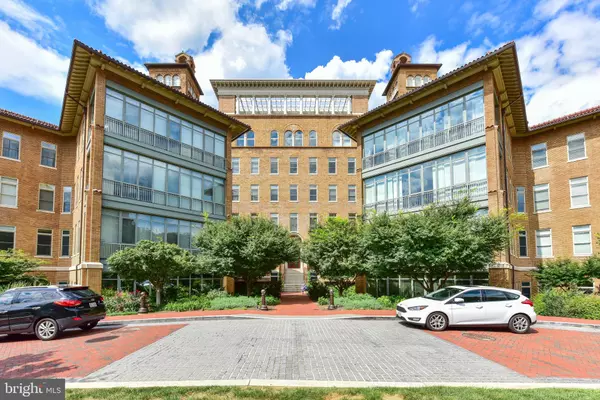For more information regarding the value of a property, please contact us for a free consultation.
2425 L ST NW #602 Washington, DC 20037
Want to know what your home might be worth? Contact us for a FREE valuation!

Our team is ready to help you sell your home for the highest possible price ASAP
Key Details
Sold Price $1,300,000
Property Type Condo
Sub Type Condo/Co-op
Listing Status Sold
Purchase Type For Sale
Square Footage 1,490 sqft
Price per Sqft $872
Subdivision West End
MLS Listing ID DCDC423458
Sold Date 07/15/19
Style Mediterranean,Contemporary
Bedrooms 2
Full Baths 2
Condo Fees $1,469/mo
HOA Y/N N
Abv Grd Liv Area 1,490
Originating Board BRIGHT
Year Built 2006
Annual Tax Amount $7,993
Tax Year 2018
Lot Size 530 Sqft
Acres 0.01
Property Description
L is for luxury in this corner unit condo residence with expansive, open-plan layout and sunny southern exposure at the Columbia Condominiums. Rich wood flooring unifies a space ideal for entertaining, with gourmet kitchen featuring Viking stainless steel appliance suite, dining area, and large living area that opens to a covered balcony. The master suite boasts a large, walk-in closet and en-suite bathroom with separate shower and bath clad in beautiful stone. A second bedroom and bath are perfect for guests, no matter how long the visit. With laundry in unit, 2 parking spaces, 2 storage units, fitness room, pool, 24 hour concierge, manicured grounds, and Trader Joe's in the building, resort living near downtown, Dupont Circle, and Georgetown is a reality!
Location
State DC
County Washington
Zoning RA-4
Rooms
Main Level Bedrooms 2
Interior
Interior Features Carpet, Floor Plan - Open, Kitchen - Gourmet, Kitchen - Island, Primary Bath(s), Recessed Lighting, Stall Shower, Upgraded Countertops, Walk-in Closet(s), Wood Floors
Heating Forced Air
Cooling Central A/C
Equipment Built-In Microwave, Built-In Range, Dishwasher, Disposal, Freezer, Icemaker, Oven - Wall, Range Hood, Refrigerator, Stainless Steel Appliances, Washer/Dryer Stacked, Water Heater
Appliance Built-In Microwave, Built-In Range, Dishwasher, Disposal, Freezer, Icemaker, Oven - Wall, Range Hood, Refrigerator, Stainless Steel Appliances, Washer/Dryer Stacked, Water Heater
Heat Source Electric
Laundry Dryer In Unit, Washer In Unit
Exterior
Parking Features Underground, Garage Door Opener, Inside Access
Garage Spaces 2.0
Amenities Available Common Grounds, Concierge, Elevator, Exercise Room, Party Room, Pool - Outdoor, Security, Reserved/Assigned Parking, Guest Suites, Meeting Room, Billiard Room
Water Access N
Accessibility None
Attached Garage 2
Total Parking Spaces 2
Garage Y
Building
Story 1
Unit Features Mid-Rise 5 - 8 Floors
Sewer Public Sewer
Water Public
Architectural Style Mediterranean, Contemporary
Level or Stories 1
Additional Building Above Grade, Below Grade
New Construction N
Schools
School District District Of Columbia Public Schools
Others
HOA Fee Include Common Area Maintenance,Ext Bldg Maint,Gas,Management,Reserve Funds,Sewer,Snow Removal,Trash,Water,Custodial Services Maintenance,Lawn Maintenance,Parking Fee,Pool(s),Recreation Facility,Insurance
Senior Community No
Tax ID 0025//2193
Ownership Condominium
Special Listing Condition Standard
Read Less

Bought with Virginia Gergoff • Keller Williams Capital Properties



