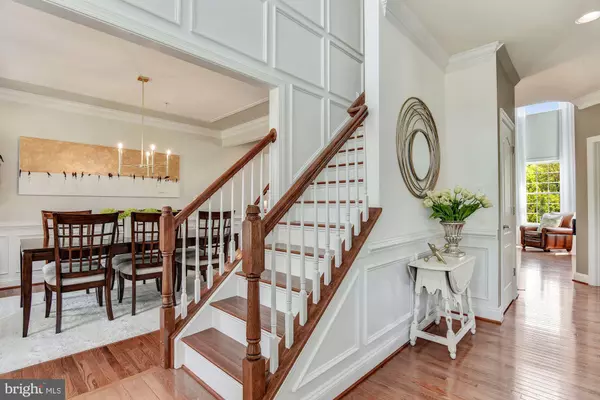For more information regarding the value of a property, please contact us for a free consultation.
9331 BISHOPGATE DR Frederick, MD 21704
Want to know what your home might be worth? Contact us for a FREE valuation!

Our team is ready to help you sell your home for the highest possible price ASAP
Key Details
Sold Price $680,000
Property Type Single Family Home
Sub Type Detached
Listing Status Sold
Purchase Type For Sale
Square Footage 4,575 sqft
Price per Sqft $148
Subdivision Urbana Highlands
MLS Listing ID MDFR245562
Sold Date 07/12/19
Style Colonial
Bedrooms 4
Full Baths 3
Half Baths 1
HOA Fees $98/mo
HOA Y/N Y
Abv Grd Liv Area 4,575
Originating Board BRIGHT
Year Built 2009
Annual Tax Amount $6,046
Tax Year 2018
Lot Size 8,172 Sqft
Acres 0.19
Property Description
If you have been looking for more than 4,400 square feet of luxurious living space this is the property for you! Come home to refinement and elegance. As you walk in, you are welcomed by an expansive foyer with custom decorative wainscoting and crown moldings throughout. The family room features soaring cathedral ceilings with large windows that flood the space with natural light. The chef s kitchen features granite counter tops, custom tile backsplash and premium appliances. The family room, kitchen and sunroom are all open and flow beautifully together creating a large yet warm living space. The main level living space is ideal for living and entertaining, featuring a living room, dining room, half bathroom, home office, family room, kitchen, sunroom, outdoor deck, custom pantry, mudroom and oversized two-car garage. One of the best features of this property is that it abuts a large green space with no other houses behind it. There is a great sense of privacy and the view of the backyard tree line is stunning. Natural light floods the property in the morning and abundant trees provide shade on the deck in the evening hours ideal for barbeques and outdoor entertainment. The basement is fully-equipped with three large rooms, a full bathroom, a gym, custom bar and wine cellar. This is the perfect space to retreat to after a long day at work or to entertain friends and family. The upper level features four bedrooms with two bathrooms. The master bedroom is oversized with two walk-in closets and a large master bathroom with a double vanity and luxurious soaking tub. The master bedroom enjoys stunning views of the tree line and you can enjoy a cup of coffee in your own master bedroom sitting area. Each bedroom has been freshly painted and re-touched and features include base moldings, ceiling moldings, bench storage, framed wallpaper and custom shelving.This is Urbana Highland s finest home. Every square inch of this property has been graced with a designer s touch. This property is move-in ready.
Location
State MD
County Frederick
Zoning 10
Direction East
Rooms
Other Rooms Exercise Room, Other, Bonus Room
Basement Other, Fully Finished, Improved, Rear Entrance, Windows
Interior
Interior Features Bar, Attic, Built-Ins, Carpet, Chair Railings, Combination Kitchen/Dining, Combination Kitchen/Living, Crown Moldings, Dining Area, Double/Dual Staircase, Family Room Off Kitchen, Floor Plan - Open, Formal/Separate Dining Room, Kitchen - Eat-In, Kitchen - Island, Primary Bath(s), Recessed Lighting, Store/Office, Wainscotting, Walk-in Closet(s), Wet/Dry Bar, Wine Storage, Window Treatments, Other
Heating Forced Air, Heat Pump(s), Solar - Active
Cooling Central A/C, Heat Pump(s)
Flooring Hardwood, Carpet
Fireplaces Number 1
Equipment Cooktop, Built-In Microwave, Dishwasher, Disposal, Dryer, Energy Efficient Appliances, Exhaust Fan, Freezer, Icemaker, Microwave, Oven - Single, Oven/Range - Gas, Refrigerator, Stainless Steel Appliances, Stove, Washer, Water Heater, Water Heater - Solar
Fireplace Y
Window Features Double Pane,Screens
Appliance Cooktop, Built-In Microwave, Dishwasher, Disposal, Dryer, Energy Efficient Appliances, Exhaust Fan, Freezer, Icemaker, Microwave, Oven - Single, Oven/Range - Gas, Refrigerator, Stainless Steel Appliances, Stove, Washer, Water Heater, Water Heater - Solar
Heat Source Electric
Laundry Main Floor
Exterior
Parking Features Inside Access, Oversized, Built In, Garage Door Opener
Garage Spaces 4.0
Amenities Available Picnic Area, Pool - Outdoor, Swimming Pool, Tennis Courts, Other, Basketball Courts
Water Access N
Accessibility 2+ Access Exits
Attached Garage 2
Total Parking Spaces 4
Garage Y
Building
Story 3+
Sewer Public Sewer
Water Public
Architectural Style Colonial
Level or Stories 3+
Additional Building Above Grade, Below Grade
New Construction N
Schools
Elementary Schools Centerville
Middle Schools Urbana
High Schools Urbana
School District Frederick County Public Schools
Others
Pets Allowed Y
HOA Fee Include Lawn Maintenance,Management,Pool(s),Recreation Facility,Road Maintenance,Trash
Senior Community No
Tax ID 1107246587
Ownership Fee Simple
SqFt Source Estimated
Acceptable Financing Conventional, Cash, VA
Horse Property N
Listing Terms Conventional, Cash, VA
Financing Conventional,Cash,VA
Special Listing Condition Standard
Pets Allowed Dogs OK, Cats OK
Read Less

Bought with Michael B Aubrey • Compass



