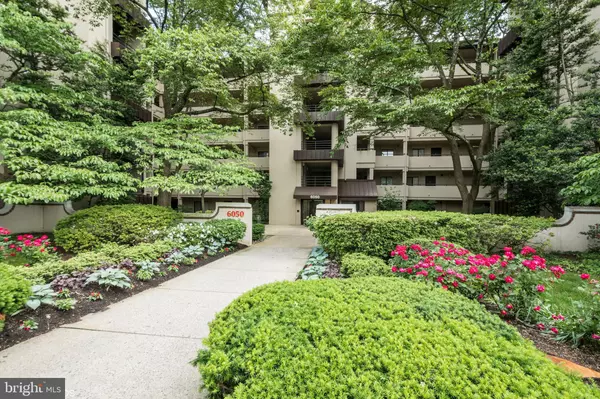For more information regarding the value of a property, please contact us for a free consultation.
6050 CALIFORNIA CIR #605 Rockville, MD 20852
Want to know what your home might be worth? Contact us for a FREE valuation!

Our team is ready to help you sell your home for the highest possible price ASAP
Key Details
Sold Price $289,000
Property Type Condo
Sub Type Condo/Co-op
Listing Status Sold
Purchase Type For Sale
Square Footage 925 sqft
Price per Sqft $312
Subdivision Miramont Villas Codm
MLS Listing ID MDMC659388
Sold Date 07/12/19
Style Traditional
Bedrooms 1
Full Baths 1
Half Baths 1
Condo Fees $336/mo
HOA Y/N N
Abv Grd Liv Area 925
Originating Board BRIGHT
Year Built 1984
Annual Tax Amount $2,809
Tax Year 2019
Property Description
Amazing opportunity to purchase a rarely available penthouse unit at Miramont! Spacious 1BR model with 1.5 baths convenient to shops, Metro, restaurants and more. Open layout with 925 square feet of comfortable living space. Features entry foyer, huge living and dining room, unique vaulted ceilings, private patio, in unit washer/dryer, double entry kitchen with breakfast nook, maple cabinetry and newer appliances, new HVAC system in 2016, plus large master suite with walk in closet and full bath. Secure entry building with elevator and storage unit in excellent location with open parking, community pool, and barbecue area. Requires some updating. Open canvas awaiting your decorative touches. Pet friendly community with low condo fee. Tenant occupied through June 15th. Immediate occupancy thereafter. Enjoy Trader Joes, Panera, Congressional Plaza, and Pike & Rose, all in your own backyard! Schedule your today!
Location
State MD
County Montgomery
Zoning R200
Rooms
Other Rooms Living Room, Dining Room, Kitchen, Foyer, Bathroom 1, Primary Bathroom
Main Level Bedrooms 1
Interior
Interior Features Carpet, Combination Dining/Living, Floor Plan - Open, Kitchen - Eat-In, Walk-in Closet(s), Window Treatments
Hot Water Electric
Heating Hot Water
Cooling Central A/C
Equipment Dishwasher, Disposal, Dryer - Front Loading, Exhaust Fan, Oven/Range - Electric, Range Hood, Washer - Front Loading
Appliance Dishwasher, Disposal, Dryer - Front Loading, Exhaust Fan, Oven/Range - Electric, Range Hood, Washer - Front Loading
Heat Source Electric
Laundry Washer In Unit, Dryer In Unit
Exterior
Amenities Available Elevator, Extra Storage, Picnic Area, Tennis Courts, Pool - Outdoor
Water Access N
Accessibility Elevator
Garage N
Building
Story 1
Unit Features Mid-Rise 5 - 8 Floors
Sewer Public Sewer
Water Public
Architectural Style Traditional
Level or Stories 1
Additional Building Above Grade, Below Grade
New Construction N
Schools
Elementary Schools Farmland
Middle Schools Tilden
High Schools Walter Johnson
School District Montgomery County Public Schools
Others
Pets Allowed N
HOA Fee Include Common Area Maintenance,Ext Bldg Maint,Lawn Maintenance,Management,Pool(s),Reserve Funds,Sewer,Snow Removal,Trash,Water
Senior Community No
Tax ID 160402467690
Ownership Condominium
Security Features Main Entrance Lock
Acceptable Financing Conventional, Cash
Listing Terms Conventional, Cash
Financing Conventional,Cash
Special Listing Condition Standard
Read Less

Bought with Beom-Gu Yeo • Giant Realty, Inc.



