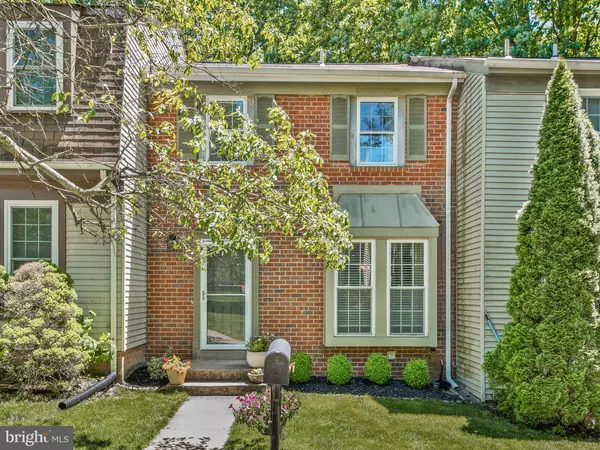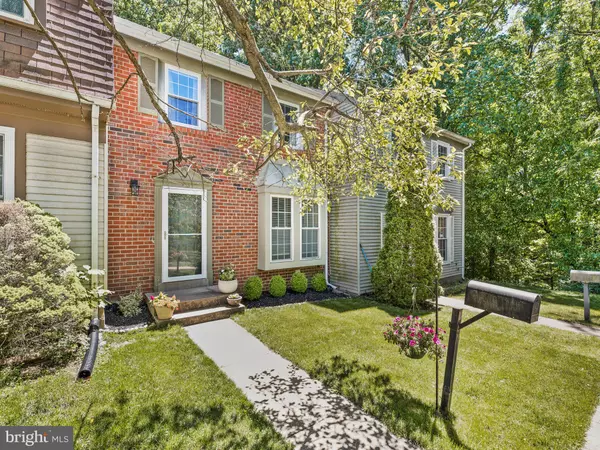For more information regarding the value of a property, please contact us for a free consultation.
16025 DORSET RD #164 Laurel, MD 20707
Want to know what your home might be worth? Contact us for a FREE valuation!

Our team is ready to help you sell your home for the highest possible price ASAP
Key Details
Sold Price $270,000
Property Type Condo
Sub Type Condo/Co-op
Listing Status Sold
Purchase Type For Sale
Square Footage 1,820 sqft
Price per Sqft $148
Subdivision Cromwell Station
MLS Listing ID MDPG529896
Sold Date 06/26/19
Style Traditional
Bedrooms 3
Full Baths 3
Half Baths 1
Condo Fees $121/mo
HOA Y/N N
Abv Grd Liv Area 1,820
Originating Board BRIGHT
Year Built 1979
Annual Tax Amount $2,848
Tax Year 2018
Lot Size 3,156 Sqft
Acres 0.07
Property Description
**Multiple Offers in hand. Offers due by 3pm 5/29. Beautiful, modernly updated home in a quiet neighborhood. Kitchen boasts brand new cabinetry with soft close drawers and cabinets. Quartz countertops and stainless steel appliances. Elfa shelving in pantry with pull out drawers, perfect for anyone who loves to be organized! Recessed lighting, new light fixtures and fans installed through out the home along with new flooring, carpets and paint through out the entire home as well. Enjoy all of the windows overlooking your new deck which backs to woods. LED lights underneath the deck railings, privacy and the views make outdoor living perfect, day or night! French doors installed in the basement. Natural light all through out the home. Furnace replaced in 2015. Newer washer & dryer. Option to leave custom Elfa shelving in master bedroom closet. Don't miss the chance to call this home!
Location
State MD
County Prince Georges
Zoning RT
Rooms
Other Rooms Living Room, Primary Bedroom, Bedroom 2, Kitchen, Family Room, Foyer, Bedroom 1
Basement Daylight, Full, Fully Finished, Interior Access, Outside Entrance
Interior
Interior Features Attic, Carpet, Ceiling Fan(s), Combination Kitchen/Dining, Crown Moldings, Floor Plan - Traditional, Kitchen - Eat-In, Kitchen - Galley, Primary Bath(s), Recessed Lighting, Stall Shower, Upgraded Countertops, Walk-in Closet(s)
Heating Forced Air
Cooling Ceiling Fan(s)
Equipment Built-In Microwave, Dishwasher, Disposal, Dryer, Oven/Range - Electric, Refrigerator, Stainless Steel Appliances, Washer, Water Heater
Fireplace N
Appliance Built-In Microwave, Dishwasher, Disposal, Dryer, Oven/Range - Electric, Refrigerator, Stainless Steel Appliances, Washer, Water Heater
Heat Source Electric
Laundry Basement
Exterior
Exterior Feature Deck(s), Patio(s)
Amenities Available Tot Lots/Playground
Water Access N
Accessibility None
Porch Deck(s), Patio(s)
Garage N
Building
Story 3+
Sewer Public Sewer
Water Public
Architectural Style Traditional
Level or Stories 3+
Additional Building Above Grade, Below Grade
New Construction N
Schools
School District Prince George'S County Public Schools
Others
HOA Fee Include Reserve Funds,Snow Removal
Senior Community No
Tax ID 17101091487
Ownership Condominium
Special Listing Condition Standard
Read Less

Bought with Steven Cramer • Redfin Corp



