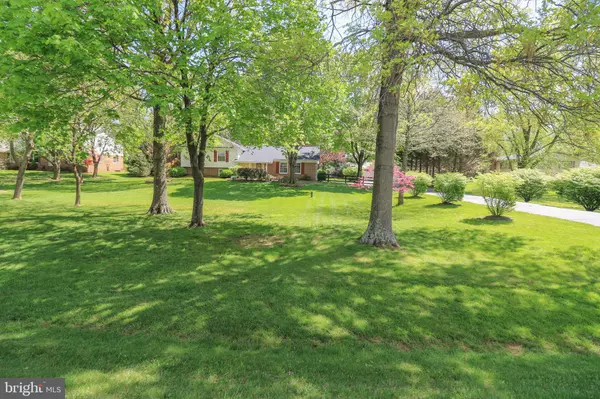For more information regarding the value of a property, please contact us for a free consultation.
5755 BENFORD DR Haymarket, VA 20169
Want to know what your home might be worth? Contact us for a FREE valuation!

Our team is ready to help you sell your home for the highest possible price ASAP
Key Details
Sold Price $528,500
Property Type Single Family Home
Sub Type Detached
Listing Status Sold
Purchase Type For Sale
Square Footage 2,513 sqft
Price per Sqft $210
Subdivision Longlevel Estates
MLS Listing ID VAPW431974
Sold Date 07/11/19
Style Split Level
Bedrooms 4
Full Baths 2
Half Baths 1
HOA Y/N N
Abv Grd Liv Area 1,858
Originating Board BRIGHT
Year Built 1980
Annual Tax Amount $4,939
Tax Year 2019
Lot Size 1.028 Acres
Acres 1.03
Property Description
MOVE-IN READY 4 BEDROOM SPLIT LEVEL WITH DETACHED 2 CAR GARAGE*LEVEL LOT LOCATED ON 1.03 ACRES BACKS TO TREES*EXTENSIVE LANDSCAPING & HARDSCAPE*NO THRU STREET*HARDWOOD IN DINING & LIVING ROOMS*BUILT-IN BOOKCASES*UPDATED KITCHEN WITH STAINLESS APPLIANCES INCLUDING LUXURY THERMADOR GAS RANGE, HOOD, WARMING DRAWER, & REFRIGERATOR, GRANITE COUNTERS, CHERRY CABINETS, & BUILT-IN DESK*BREAKFAST AREA OFF KITCHEN OPENS TO LARGE STONE/CONCRETE PATIO*MASTER BEDROOM WITH WALK-IN CLOSET & UPDATED MASTER BATH*FAMILY ROOM LOWER LEVEL WITH WOOD BURNING FIREPLACE*PLANTATION SHUTTERS THROUGHOUT*TWO SHEDS*NEW ROOF (2018), GAS WATER HEATER (2018), FURNACE (2019), HOLDING TANK (2018), & NEWER WINDOWS*REVERSE OSMOSIS WATER TREATMENT IN KITCHEN*WATER SOFTNER*GRAVITY DRAINED SEPTIC*BASEMENT ROUGH-IN FOR BATH*CLOSE TO I-66, NEW LIBRARY, SCHOOLS, & SHOPPING*NO HOA*PROPANE TANK OWNED
Location
State VA
County Prince William
Zoning A1
Rooms
Other Rooms Living Room, Dining Room, Primary Bedroom, Bedroom 2, Bedroom 3, Bedroom 4, Kitchen, Family Room, Foyer, Breakfast Room, Utility Room, Primary Bathroom
Basement Partial, Rear Entrance, Sump Pump, Walkout Stairs, Rough Bath Plumb, Fully Finished
Main Level Bedrooms 3
Interior
Interior Features Attic, Breakfast Area, Carpet, Kitchen - Gourmet, Primary Bath(s), Recessed Lighting, Upgraded Countertops, Water Treat System, Window Treatments, Formal/Separate Dining Room, Attic/House Fan, Chair Railings, Crown Moldings, Floor Plan - Traditional, Kitchen - Island
Hot Water Propane
Heating Heat Pump - Gas BackUp, Central
Cooling Heat Pump(s), Central A/C
Flooring Carpet, Ceramic Tile, Hardwood, Rough-In
Fireplaces Number 1
Fireplaces Type Mantel(s)
Equipment Dishwasher, Exhaust Fan, Extra Refrigerator/Freezer, Icemaker, Oven/Range - Gas, Refrigerator, Water Conditioner - Owned, Water Heater, Range Hood, Stainless Steel Appliances, Washer - Front Loading, Dryer - Gas
Fireplace Y
Window Features Energy Efficient,Screens
Appliance Dishwasher, Exhaust Fan, Extra Refrigerator/Freezer, Icemaker, Oven/Range - Gas, Refrigerator, Water Conditioner - Owned, Water Heater, Range Hood, Stainless Steel Appliances, Washer - Front Loading, Dryer - Gas
Heat Source Propane - Owned, Electric
Exterior
Exterior Feature Patio(s)
Parking Features Garage - Front Entry, Garage Door Opener
Garage Spaces 2.0
Water Access N
Roof Type Architectural Shingle
Accessibility None
Porch Patio(s)
Total Parking Spaces 2
Garage Y
Building
Lot Description Landscaping, No Thru Street, Rear Yard, Backs to Trees
Story 2
Foundation Crawl Space
Sewer Septic < # of BR, Gravity Sept Fld
Water Well
Architectural Style Split Level
Level or Stories 2
Additional Building Above Grade, Below Grade
New Construction N
Schools
Elementary Schools Mountain View
Middle Schools Bull Run
High Schools Battlefield
School District Prince William County Public Schools
Others
Senior Community No
Tax ID 7398-37-0386
Ownership Fee Simple
SqFt Source Assessor
Acceptable Financing Cash, Conventional, FHA, VA
Listing Terms Cash, Conventional, FHA, VA
Financing Cash,Conventional,FHA,VA
Special Listing Condition Standard
Read Less

Bought with Noel A Tuggle • Pearson Smith Realty, LLC



