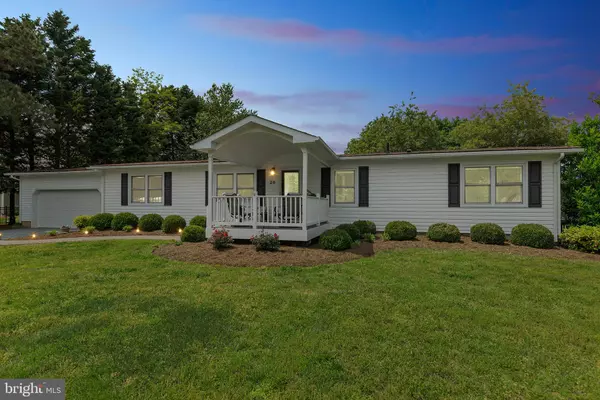For more information regarding the value of a property, please contact us for a free consultation.
20 BEAN RD Dowell, MD 20629
Want to know what your home might be worth? Contact us for a FREE valuation!

Our team is ready to help you sell your home for the highest possible price ASAP
Key Details
Sold Price $565,000
Property Type Single Family Home
Sub Type Detached
Listing Status Sold
Purchase Type For Sale
Square Footage 1,620 sqft
Price per Sqft $348
Subdivision None Available
MLS Listing ID MDCA169496
Sold Date 07/10/19
Style Ranch/Rambler
Bedrooms 3
Full Baths 3
HOA Y/N N
Abv Grd Liv Area 1,620
Originating Board BRIGHT
Year Built 1987
Annual Tax Amount $5,609
Tax Year 2018
Lot Size 1.600 Acres
Acres 1.6
Property Description
**DEEP WATER OPPORTUNITY in SOLOMONS** Available now, this superb Back Creek location provides 7 MLW+ and perfect pier for all sizes of power or sail. Enjoy the best of boating, crabbing fishing, swimming, all the best in waterfront living. Quick boat ride to Solomons Island for dinner. Light and bright home features 3 bedrooms and 3 full baths, living room, dining room and 2 car garage. Family room has stone surround wood-burning fireplace and French doors that open onto huge screened porch with skylights to take in the incredible creek views. 1.6 acre lot is level, easy to maintain. New Trane HVAC system. Large unfinished basement with outside access has been used for secure storage area, has potential for whatever you can imagine. Third full bath plumbing is installed/usable, but not drywalled. Crab feasts await!
Location
State MD
County Calvert
Zoning TC
Direction Southeast
Rooms
Other Rooms Living Room, Dining Room, Primary Bedroom, Bedroom 2, Bedroom 3, Kitchen, Family Room, Screened Porch
Basement Other, Connecting Stairway, Full, Interior Access, Outside Entrance, Walkout Stairs, Space For Rooms
Main Level Bedrooms 3
Interior
Interior Features Carpet, Ceiling Fan(s), Crown Moldings, Entry Level Bedroom, Formal/Separate Dining Room, Primary Bath(s), Pantry, Skylight(s)
Hot Water Electric
Heating Forced Air
Cooling Central A/C, Ceiling Fan(s)
Fireplaces Number 1
Fireplaces Type Heatilator, Mantel(s), Screen, Fireplace - Glass Doors, Stone
Equipment Built-In Microwave, Oven/Range - Electric, Refrigerator, Washer, Dryer
Fireplace Y
Window Features Screens,Skylights
Appliance Built-In Microwave, Oven/Range - Electric, Refrigerator, Washer, Dryer
Heat Source Oil
Laundry Main Floor
Exterior
Exterior Feature Deck(s), Porch(es), Screened
Parking Features Garage - Front Entry, Garage Door Opener
Garage Spaces 6.0
Waterfront Description Private Dock Site,Rip-Rap
Water Access Y
Water Access Desc Boat - Powered,Canoe/Kayak,Fishing Allowed,Personal Watercraft (PWC),Private Access,Sail,Swimming Allowed,Waterski/Wakeboard
View Water, Scenic Vista, Creek/Stream
Roof Type Architectural Shingle
Accessibility None
Porch Deck(s), Porch(es), Screened
Attached Garage 2
Total Parking Spaces 6
Garage Y
Building
Lot Description Cleared, Front Yard, Landscaping, Level, No Thru Street, Open, Rear Yard, Rip-Rapped
Story 2
Foundation Block
Sewer Public Sewer
Water Public
Architectural Style Ranch/Rambler
Level or Stories 2
Additional Building Above Grade, Below Grade
Structure Type Vaulted Ceilings
New Construction N
Schools
Elementary Schools Dowell
Middle Schools Mill Creek
High Schools Patuxent
School District Calvert County Public Schools
Others
Pets Allowed N
Senior Community No
Tax ID 0501014684
Ownership Fee Simple
SqFt Source Estimated
Acceptable Financing Cash, Conventional
Horse Property N
Listing Terms Cash, Conventional
Financing Cash,Conventional
Special Listing Condition Standard
Read Less

Bought with Frances J Kleponis • O'Brien Realty



