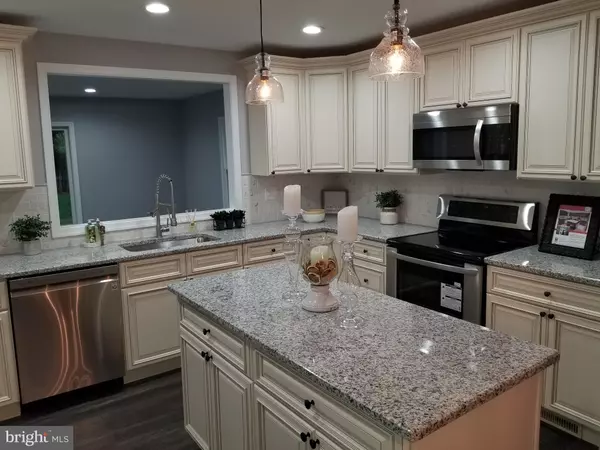For more information regarding the value of a property, please contact us for a free consultation.
28 GLYN DR Newark, DE 19713
Want to know what your home might be worth? Contact us for a FREE valuation!

Our team is ready to help you sell your home for the highest possible price ASAP
Key Details
Sold Price $285,900
Property Type Single Family Home
Sub Type Detached
Listing Status Sold
Purchase Type For Sale
Square Footage 2,675 sqft
Price per Sqft $106
Subdivision Robscott Manor
MLS Listing ID DENC476504
Sold Date 06/28/19
Style Colonial
Bedrooms 4
Full Baths 2
Half Baths 1
HOA Y/N N
Abv Grd Liv Area 1,975
Originating Board BRIGHT
Year Built 1968
Annual Tax Amount $2,114
Tax Year 2018
Lot Size 7,841 Sqft
Acres 0.18
Lot Dimensions 70.00 x 115.00
Property Description
WOW, what a home! Updated from top to bottom. When you arrive at this home you will feel like you have arrived home! Landscaped yard and nice front porch. Entering the home foyer, you will find new flooring on the first floor which leads to a large Dining room that opens into a newly updated kitchen with New self close cabinets, Granite Counters, Granite Island, tile backsplash and all New Stainless Appliances. Past the kitchen is a Large Great Room with sliding door leading to a patio. On the other side of the 1st floor is a half bath with tile flooring and new fixtures and a 1st floor Master Suite with walk-in closet and private retreat bath with tile flooring, New Fixtures and waterfall shower! 2nd level is a Large Formal living room with the original hardwood flooring. 3rd level, has 3 large bedrooms and a Full bath with new Tile, Tub, and fixtures. Some of the GREAT updates to this home include; New Roof, Siding, Windows. Paint, Newer Heat, AC and Water heater. This home is right across the street from an elementary school, Close to shopping, restaurants and bars. Minutes from I-95, 896, Christiana Mall and across the street from the University of Delaware Sports Stadium.
Location
State DE
County New Castle
Area Newark/Glasgow (30905)
Zoning NC6.5
Rooms
Other Rooms Living Room, Dining Room, Primary Bedroom, Bedroom 2, Bedroom 3, Bedroom 4, Kitchen, Family Room, Basement, Bathroom 2, Bathroom 3, Primary Bathroom
Basement Partial
Main Level Bedrooms 1
Interior
Heating Forced Air
Cooling Central A/C
Heat Source Natural Gas
Exterior
Garage Spaces 4.0
Water Access N
Accessibility None
Total Parking Spaces 4
Garage N
Building
Story 3+
Sewer Public Sewer
Water Public
Architectural Style Colonial
Level or Stories 3+
Additional Building Above Grade, Below Grade
New Construction N
Schools
School District Christina
Others
Senior Community No
Tax ID 11-005.40-034
Ownership Fee Simple
SqFt Source Assessor
Acceptable Financing Cash, Conventional, FHA
Listing Terms Cash, Conventional, FHA
Financing Cash,Conventional,FHA
Special Listing Condition Standard
Read Less

Bought with Ana M Vasquez • Alliance Realty



