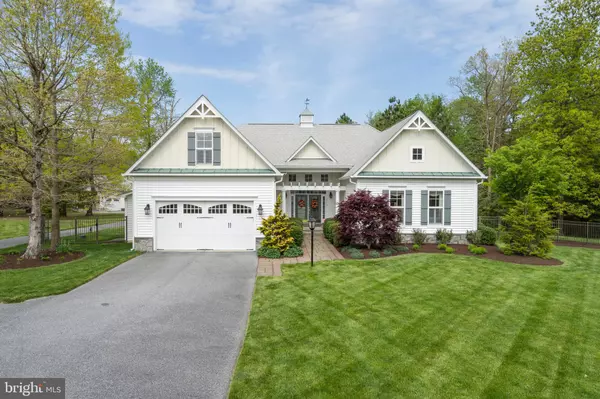For more information regarding the value of a property, please contact us for a free consultation.
26117 KITS BURROW CT Georgetown, DE 19947
Want to know what your home might be worth? Contact us for a FREE valuation!

Our team is ready to help you sell your home for the highest possible price ASAP
Key Details
Sold Price $625,000
Property Type Single Family Home
Sub Type Detached
Listing Status Sold
Purchase Type For Sale
Square Footage 3,571 sqft
Price per Sqft $175
Subdivision Beaver Dam Estates-South
MLS Listing ID DESU138930
Sold Date 07/08/19
Style Craftsman
Bedrooms 4
Full Baths 3
Half Baths 1
HOA Fees $62/qua
HOA Y/N Y
Abv Grd Liv Area 3,571
Originating Board BRIGHT
Year Built 2007
Annual Tax Amount $2,116
Tax Year 2018
Lot Size 4.810 Acres
Acres 4.81
Lot Dimensions 0.00 x 0.00
Property Description
Luxury abounds in this INCREDIBLE one-owner home! (It's also a car lover's dream with garage parking for 12+ automobiles.) Truly a grand residence perfectly sited on a private five acre premium cul-de-sac lot. Filled with natural light, the open floor plan is well-suited for entertaining. The kitchen is sure to please any cook, with professional grade (GE Monogram) appliances, upgraded cabinets and expansive granite counters. The large adjoining family room features a stone 2-sided gas fireplace, dramatic 10' coffered ceilings and extensive moldings. On the other side of the fireplace is the great room with cathedral ceiling, wet bar with ice-maker and wine fridge, and access to the rear yard. Built-in bookcases flank two walls of the library perfect for a home office or end-of-day retreat. The owner's suite offers double walk-in closets, and a spa-like bathroom with double vanities, over-sized shower and soaking tub. Two additional main-level bedrooms share an upgraded bathroom with double sinks, while the upper level offers a private ensuite bedroom. The powder room features upgraded Kohler fixtures with waterfall faucet. Plantation shutters, beautiful architectural details and extensive moldings complete the home! This GREAT OPPORTUNITY is located just 7 miles west of Rt. 1.
Location
State DE
County Sussex
Area Broadkill Hundred (31003)
Zoning A
Rooms
Other Rooms Dining Room, Primary Bedroom, Bedroom 2, Bedroom 3, Bedroom 4, Kitchen, Family Room, Library, Breakfast Room, Great Room
Main Level Bedrooms 3
Interior
Interior Features Bar, Crown Moldings, Floor Plan - Open, Kitchen - Gourmet, Recessed Lighting, Walk-in Closet(s), Wood Floors
Hot Water Electric
Heating Forced Air, Heat Pump(s)
Cooling Central A/C, Zoned
Flooring Wood, Tile/Brick, Partially Carpeted
Fireplaces Number 1
Fireplaces Type Gas/Propane, Stone, Fireplace - Glass Doors
Equipment Built-In Microwave, Central Vacuum, Cooktop, Dishwasher, Disposal, Dryer - Front Loading, Exhaust Fan, Icemaker, Microwave, Oven - Wall, Range Hood, Refrigerator, Stainless Steel Appliances, Washer - Front Loading, Water Heater
Fireplace Y
Window Features Double Pane,Screens
Appliance Built-In Microwave, Central Vacuum, Cooktop, Dishwasher, Disposal, Dryer - Front Loading, Exhaust Fan, Icemaker, Microwave, Oven - Wall, Range Hood, Refrigerator, Stainless Steel Appliances, Washer - Front Loading, Water Heater
Heat Source Electric
Exterior
Parking Features Garage Door Opener, Inside Access, Covered Parking
Garage Spaces 12.0
Fence Partially, Rear
Water Access N
Roof Type Asphalt
Accessibility None
Attached Garage 2
Total Parking Spaces 12
Garage Y
Building
Lot Description Backs to Trees, Cul-de-sac, Partly Wooded, Premium
Story 2
Foundation Crawl Space
Sewer Septic = # of BR
Water Well
Architectural Style Craftsman
Level or Stories 2
Additional Building Above Grade, Below Grade
Structure Type 9'+ Ceilings,Cathedral Ceilings,Tray Ceilings
New Construction N
Schools
School District Indian River
Others
Senior Community No
Tax ID 235-30.00-322.00
Ownership Fee Simple
SqFt Source Estimated
Security Features Security System
Special Listing Condition Standard
Read Less

Bought with SUSAN E RAYMOND • Keller Williams Realty



