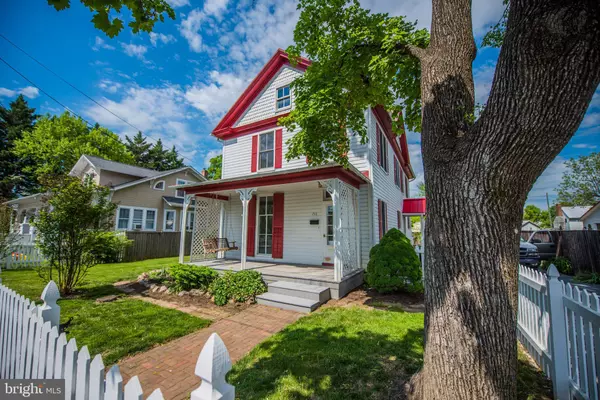For more information regarding the value of a property, please contact us for a free consultation.
150 S FORT ST Strasburg, VA 22657
Want to know what your home might be worth? Contact us for a FREE valuation!

Our team is ready to help you sell your home for the highest possible price ASAP
Key Details
Sold Price $250,000
Property Type Single Family Home
Sub Type Detached
Listing Status Sold
Purchase Type For Sale
Square Footage 2,070 sqft
Price per Sqft $120
Subdivision None -Town Of Strasburg
MLS Listing ID VASH115690
Sold Date 07/08/19
Style Traditional
Bedrooms 3
Full Baths 2
Half Baths 1
HOA Y/N N
Abv Grd Liv Area 2,070
Originating Board BRIGHT
Year Built 1895
Annual Tax Amount $1,441
Tax Year 2019
Lot Size 0.251 Acres
Acres 0.25
Lot Dimensions Front 72.67ft, East side 114ft, South rear 130ft, Back west on rear 45.8ft and west 67ft
Property Description
Experience the charm of yesteryear, circa 1895 Two Story in historic Strasburg! Completely renovated 2007 offering upgrades throughout to include windows, insulation, electric, heating & cooling, updated bathrooms,new plumbing, all new bathrooms, all exterior paint on siding was taken down to wood. Interior of house just painted, new carpeting in bedrooms, open kitchen the breakfast bar open to greatroom & dining area. Fenced large and level rear lawn and oversized 2 bay detached garage! You will love the afternoon on the charming front porch or an evening in historic Strasburg. Great side street location to King St!
Location
State VA
County Shenandoah
Zoning RESIDENTIAL
Rooms
Other Rooms Living Room, Dining Room, Primary Bedroom, Bedroom 2, Bedroom 3, Kitchen, Great Room, Bathroom 1, Bathroom 3, Primary Bathroom
Basement Other, Outside Entrance, Partial, Rear Entrance, Sump Pump
Interior
Interior Features Attic, Carpet, Combination Dining/Living, Dining Area, Family Room Off Kitchen, Floor Plan - Open, Kitchen - Eat-In, Kitchen - Table Space, Primary Bath(s), Recessed Lighting, Upgraded Countertops, Wainscotting, Walk-in Closet(s), Window Treatments, Wood Floors
Hot Water Electric
Heating Heat Pump(s), Heat Pump - Gas BackUp
Cooling Heat Pump(s)
Flooring Ceramic Tile, Hardwood, Partially Carpeted
Equipment Built-In Microwave, Dishwasher, Disposal, Microwave, Oven - Single, Oven/Range - Electric, Refrigerator, Stainless Steel Appliances, Stove
Fireplace N
Window Features Casement,Double Pane,Energy Efficient,Insulated,Replacement,Screens,Vinyl Clad
Appliance Built-In Microwave, Dishwasher, Disposal, Microwave, Oven - Single, Oven/Range - Electric, Refrigerator, Stainless Steel Appliances, Stove
Heat Source Electric, Central, Natural Gas
Laundry Main Floor, Hookup
Exterior
Parking Features Garage - Front Entry, Garage Door Opener, Oversized
Garage Spaces 2.0
Fence Decorative
Utilities Available Above Ground, Natural Gas Available
Water Access N
View Garden/Lawn, Street
Roof Type Metal
Street Surface Access - On Grade,Approved,Black Top,Paved
Accessibility None
Total Parking Spaces 2
Garage Y
Building
Lot Description Level, Rear Yard, Cleared, Road Frontage, SideYard(s)
Story 3+
Foundation Stone
Sewer Public Sewer
Water Public
Architectural Style Traditional
Level or Stories 3+
Additional Building Above Grade, Below Grade
Structure Type 9'+ Ceilings,Dry Wall,High
New Construction N
Schools
Elementary Schools Sandy Hook
Middle Schools Signal Knob
High Schools Strasburg
School District Shenandoah County Public Schools
Others
Senior Community No
Tax ID 025A3 A 186
Ownership Fee Simple
SqFt Source Estimated
Acceptable Financing Cash, Conventional, FHA, VA
Horse Property N
Listing Terms Cash, Conventional, FHA, VA
Financing Cash,Conventional,FHA,VA
Special Listing Condition Standard
Read Less

Bought with Emiley Boggs • Avery-Hess, REALTORS



