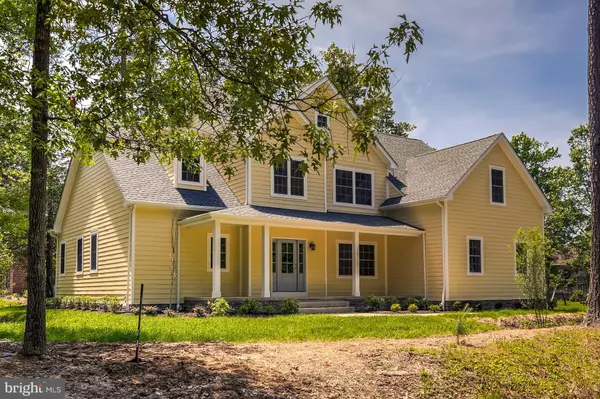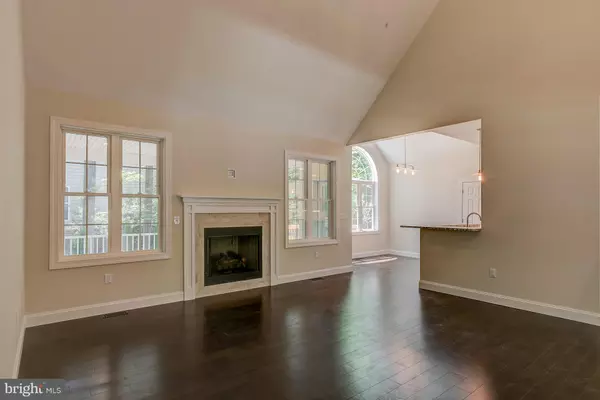For more information regarding the value of a property, please contact us for a free consultation.
14795 MOHAWK DR Issue, MD 20645
Want to know what your home might be worth? Contact us for a FREE valuation!

Our team is ready to help you sell your home for the highest possible price ASAP
Key Details
Sold Price $425,000
Property Type Single Family Home
Sub Type Detached
Listing Status Sold
Purchase Type For Sale
Square Footage 2,790 sqft
Price per Sqft $152
Subdivision Swan Point Sub
MLS Listing ID 1001816050
Sold Date 07/08/19
Style Colonial
Bedrooms 5
Full Baths 4
HOA Fees $147/mo
HOA Y/N Y
Abv Grd Liv Area 2,790
Originating Board MRIS
Year Built 2018
Annual Tax Amount $664
Tax Year 2017
Lot Size 0.397 Acres
Acres 0.4
Property Description
Why buy a home when you can buy a lifestyle?! This spectacular, newly constructed, never-lived-in home epitomizes country club living. Built for entertaining indoors and out, featuring a great room with gas fireplace, formal dining, eat-in kitchen with granite and stainless, first-floor Master with sumptuous en suite bath, screened porch with adjacent deck. Just steps from the Potomac River, enjoy all that Swan Point Yacht & Country Club has to offer! https://swanpointgolf.com/ This home meets or exceeds the current regulations for insulation, fire safety and storm water management. It features a two-zone heating/cooling system. Ownership includes an American Home Shield home warranty contract for one year.
Location
State MD
County Charles
Zoning RM
Direction North
Rooms
Other Rooms Dining Room, Primary Bedroom, Bedroom 2, Bedroom 3, Bedroom 4, Kitchen, Foyer, Breakfast Room, Sun/Florida Room, Great Room, Laundry, Bedroom 6
Main Level Bedrooms 2
Interior
Interior Features Breakfast Area, Family Room Off Kitchen, Kitchen - Gourmet, Dining Area, Primary Bath(s), Entry Level Bedroom, Upgraded Countertops, Wood Floors, Floor Plan - Traditional
Hot Water Tankless
Heating Energy Star Heating System
Cooling Heat Pump(s)
Flooring Hardwood, Carpet, Ceramic Tile
Fireplaces Number 1
Fireplaces Type Gas/Propane, Mantel(s), Screen
Equipment Disposal, ENERGY STAR Clothes Washer, ENERGY STAR Dishwasher, ENERGY STAR Refrigerator, Icemaker, Microwave, Dryer, Oven/Range - Gas, Water Heater - Tankless, Stove, Six Burner Stove
Fireplace Y
Window Features ENERGY STAR Qualified
Appliance Disposal, ENERGY STAR Clothes Washer, ENERGY STAR Dishwasher, ENERGY STAR Refrigerator, Icemaker, Microwave, Dryer, Oven/Range - Gas, Water Heater - Tankless, Stove, Six Burner Stove
Heat Source Electric
Laundry Main Floor
Exterior
Exterior Feature Deck(s), Porch(es), Screened
Parking Features Garage Door Opener
Garage Spaces 2.0
Community Features Covenants, Restrictions
Utilities Available Under Ground, Cable TV Available
Amenities Available Boat Ramp, Boat Dock/Slip, Club House, Common Grounds, Golf Course, Golf Club, Golf Course Membership Available, Jog/Walk Path, Picnic Area, Pool - Outdoor, Pool Mem Avail, Tennis Courts, Water/Lake Privileges, Tot Lots/Playground
Water Access N
View Trees/Woods
Roof Type Asphalt
Street Surface Paved
Accessibility None
Porch Deck(s), Porch(es), Screened
Road Frontage Public
Attached Garage 2
Total Parking Spaces 2
Garage Y
Building
Lot Description Corner, Landscaping, Partly Wooded, Flood Plain
Story 2
Foundation Crawl Space
Sewer Public Sewer
Water Public
Architectural Style Colonial
Level or Stories 2
Additional Building Above Grade
Structure Type 9'+ Ceilings,Dry Wall
New Construction Y
Schools
School District Charles County Public Schools
Others
HOA Fee Include Insurance,Management,Reserve Funds
Senior Community No
Tax ID 0905031931
Ownership Fee Simple
SqFt Source Estimated
Horse Property N
Special Listing Condition Standard
Read Less

Bought with Deborah A Buckingham • EXIT By the Bay Realty



