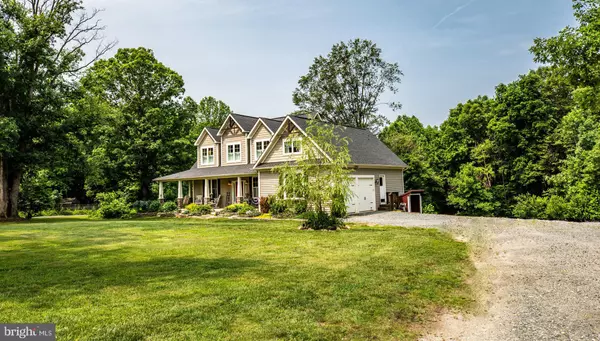For more information regarding the value of a property, please contact us for a free consultation.
111 HULLS CHAPEL RD Fredericksburg, VA 22406
Want to know what your home might be worth? Contact us for a FREE valuation!

Our team is ready to help you sell your home for the highest possible price ASAP
Key Details
Sold Price $548,800
Property Type Single Family Home
Sub Type Detached
Listing Status Sold
Purchase Type For Sale
Square Footage 2,876 sqft
Price per Sqft $190
Subdivision Butterfield
MLS Listing ID VAST211720
Sold Date 07/03/19
Style Farmhouse/National Folk,Contemporary
Bedrooms 4
Full Baths 3
Half Baths 1
HOA Y/N N
Abv Grd Liv Area 2,876
Originating Board BRIGHT
Year Built 2014
Annual Tax Amount $5,187
Tax Year 2018
Lot Size 5.500 Acres
Acres 5.5
Property Description
Absolutely STUNNING Modern Farmhouse with Top of the Line Finishes on a BEAUTIFUL Private Treed 5.5 Acre Secluded Lot located minutes to 95! Custom Built Luxury MODERN Open Concept Home features a Welcoming Wrap-Around Front Porch, Spectacular Main Floor Owner's Suite with a Free-Standing Soaking Tub, Awesome SPA Shower, Double Vanities and Fabulous Luxury Finishes on Private TREED Acreage minutes to 95, Old Town Fredericksburg, DC Commuter Express Lots and Quantico Marine Base. THIS is the Home of Your HGTV 'Fixer Upper' Dreams! My clients built their "Forever Home" and just got transferred...Vacation at Home this Year on the Wrap Around Porch, surrounded by a Perennial Garden, overlooking the Old Oak Tree with the Tire Swing...leave your day behind and grab an Iced Tea! Welcome Friends and Family to the Gracious Foyer with Plantation Blinds and Settle in to the Great Room in Front of the Wood Burning Fireplace or Head Outside to to the No-Maintenance TREX Deck for a Night Out Under the Stars, Overlooking the Sunset. Everyone will Gather in the Gourmet Kitchen Island before Sitting Down at the Box Window Dining Room Overlooking the Treed Acreage! The Main Level features Imported Garneau Wide Plank Solid Hardwoods. The Kitchen...Knotty Alder Custom Coffee Bar and Stunning White Painted Hardwood with Accent Glass Cabinets, and Ledge Stone Back-Splash, Wine Rack, Double Commercial Fridge, Gas 5-Burner Cooktop, Granite Counters and an Gold/Silver Onyx Island that you can Undermount to Light Up! Designed for Open Entertaining, this Large 4 Bedroom, 4 Bath Home Offers Bonus Space to Build Equity in the Walkout Basement. This Unfinished 3rd Level is Fully Roughed in for a 5th Bathroom and has already been Pre-Framed with Space for an Additional 5th Bedroom/In-Law/Guest Suite, Media Room and Rec Room. The 5.5 Acre Lot is Framed by Mature Shade Trees and Ready for any Gardener, with Sunny Open Planting Areas, Apple and Peach Trees, as well as Blueberry and Raspberry Bushes. This Home offers Gracious Modern Country Living at it's Very Best in a Location 5 Minutes from Downtown Fredericksburg with Shopping, Dining & Commuter Options. Welcome HOME!Please come to Our Open House on Sunday!
Location
State VA
County Stafford
Zoning A1
Direction East
Rooms
Other Rooms Dining Room, Primary Bedroom, Bedroom 2, Bedroom 3, Bedroom 4, Kitchen, Basement, Foyer, 2nd Stry Fam Rm, Great Room, In-Law/auPair/Suite, Laundry, Mud Room, Storage Room, Media Room, Bathroom 3, Primary Bathroom, Full Bath, Half Bath
Basement Full, Daylight, Partial, Improved, Interior Access, Outside Entrance, Partially Finished, Walkout Level, Windows, Workshop
Main Level Bedrooms 1
Interior
Interior Features Built-Ins, Ceiling Fan(s), Entry Level Bedroom, Floor Plan - Open, Kitchen - Gourmet, Kitchen - Island, Laundry Chute, Primary Bath(s), Pantry, Recessed Lighting, Upgraded Countertops, Wainscotting, Walk-in Closet(s), Wine Storage, Wood Floors, Attic, Bar, Breakfast Area, Chair Railings, Combination Kitchen/Dining, Formal/Separate Dining Room
Hot Water 60+ Gallon Tank, Electric
Heating Heat Pump(s)
Cooling Central A/C, Ceiling Fan(s), Energy Star Cooling System, Heat Pump(s)
Flooring Hardwood, Ceramic Tile, Carpet
Fireplaces Number 1
Fireplaces Type Mantel(s), Brick, Wood
Equipment Stainless Steel Appliances, Cooktop, Dishwasher, Disposal, ENERGY STAR Refrigerator, Extra Refrigerator/Freezer, Icemaker, Oven - Double, Oven - Wall, Range Hood, Six Burner Stove, Water Heater - High-Efficiency
Furnishings No
Fireplace Y
Window Features Casement,Double Pane,ENERGY STAR Qualified,Insulated,Low-E,Screens
Appliance Stainless Steel Appliances, Cooktop, Dishwasher, Disposal, ENERGY STAR Refrigerator, Extra Refrigerator/Freezer, Icemaker, Oven - Double, Oven - Wall, Range Hood, Six Burner Stove, Water Heater - High-Efficiency
Heat Source Electric
Laundry Lower Floor
Exterior
Exterior Feature Deck(s), Porch(es), Patio(s), Wrap Around
Parking Features Garage Door Opener, Garage - Side Entry, Additional Storage Area
Garage Spaces 12.0
Utilities Available Under Ground, Fiber Optics Available, Cable TV Available
Water Access N
View Garden/Lawn, Scenic Vista, Trees/Woods, Creek/Stream
Roof Type Architectural Shingle,Composite
Accessibility Other
Porch Deck(s), Porch(es), Patio(s), Wrap Around
Attached Garage 2
Total Parking Spaces 12
Garage Y
Building
Lot Description Backs to Trees, Landscaping, Partly Wooded, Premium, Secluded, Stream/Creek, Trees/Wooded
Story 3+
Sewer Perc Approved Septic, Septic = # of BR
Water Public
Architectural Style Farmhouse/National Folk, Contemporary
Level or Stories 3+
Additional Building Above Grade, Below Grade
Structure Type High,Cathedral Ceilings,9'+ Ceilings,2 Story Ceilings,Vaulted Ceilings
New Construction N
Schools
Elementary Schools Falmouth
Middle Schools Edward E. Drew
High Schools Stafford
School District Stafford County Public Schools
Others
Senior Community No
Tax ID 37- - - -22A
Ownership Fee Simple
SqFt Source Assessor
Horse Property Y
Special Listing Condition Standard
Read Less

Bought with Joseph S Cleveland • RE/MAX Supercenter



