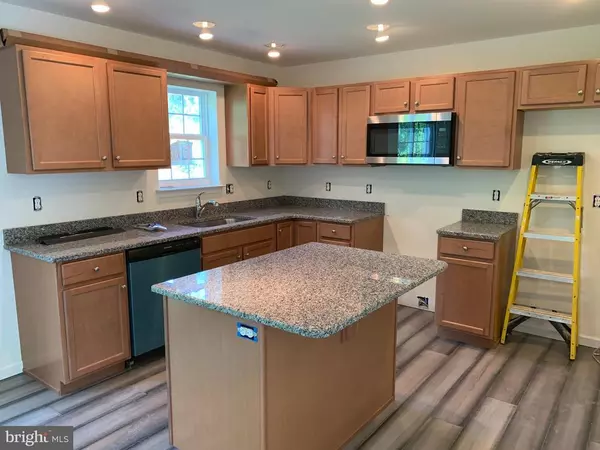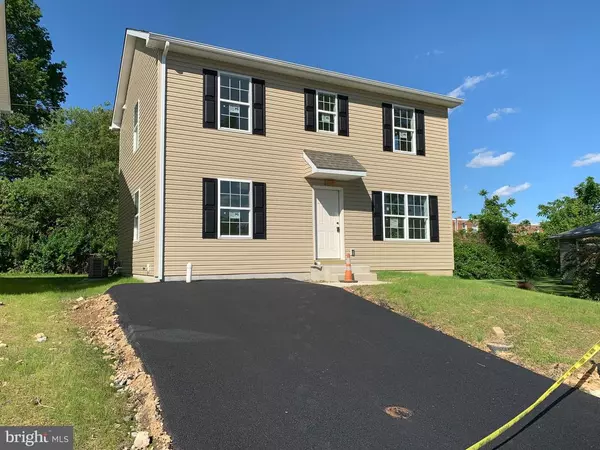For more information regarding the value of a property, please contact us for a free consultation.
117 PENNSYLVANIA AVE Claymont, DE 19703
Want to know what your home might be worth? Contact us for a FREE valuation!

Our team is ready to help you sell your home for the highest possible price ASAP
Key Details
Sold Price $269,900
Property Type Single Family Home
Sub Type Detached
Listing Status Sold
Purchase Type For Sale
Subdivision Claymont Addition
MLS Listing ID DENC480138
Sold Date 07/03/19
Style Colonial
Bedrooms 3
Full Baths 3
HOA Y/N N
Originating Board BRIGHT
Year Built 2019
Annual Tax Amount $2,261
Tax Year 2019
Lot Size 3,920 Sqft
Acres 0.09
Lot Dimensions 40X80
Property Description
AMAZING OPPORTUNITY! This New single home is eligible for a SPECIAL LOAN PROGRAM that has no mortgage insurance, a very low interest rate and requires only 3% down. That means qualified buyers; you could own your own home for approx. $1,567 per month. Construction Complete and home is ready to be toured! Home is located conveniently in Claymont Addition, close to Wilmington, 495 and I-95, minutes from Pennsylvania and New Jersey. This superior 3 Bedroom, 3 Full Bath colonial home features inviting covered front entry that greets you and welcomes you in with formal living and dining spaces, convenient 1st floor bedroom/great room space and a full bath. Kitchen is loaded with 30" wall cabinetry, dining area and sliding glass door just off the spacious living room loaded with natural light. Thoughtful kitchen plan features a window over the double sink, contemporary cabinets, granite counter tops and appliance package which includes: smooth top electric range, microwave, dishwasher and garbage disposal. First floor flooring is a lovely grey bamboo hardwood and the upstairs offers a grey plush carpet. Upstairs you will find a second floor laundry and two suites each complete with abundance closet space and private bath. Bathroom 1 features double vanity, and linen closet, while bathroom 2 utilizes a lovely single bowl vanity. All 3 bathrooms offer a tub/ shower unit. Convenient second floor laundry makes life a breeze! Bedrooms are quite large, bright and sunny with ample closet space. Full unfinished basement with egress window is ready for you to finish! All the benefits of new construction: 10-year warranty, high efficiency gas hot air heat, 13 SEER central air complimented by vinyl siding, tilt-in windows, super insulation package and under slab radon depressurization system. Taxes to be determined after home is completed.
Location
State DE
County New Castle
Area Brandywine (30901)
Zoning RESIDENTIAL
Rooms
Other Rooms Living Room, Dining Room, Primary Bedroom, Bedroom 2, Kitchen, Bedroom 1, Attic
Basement Full, Unfinished
Main Level Bedrooms 1
Interior
Interior Features Primary Bath(s)
Hot Water Electric
Heating Forced Air
Cooling Central A/C
Flooring Fully Carpeted, Vinyl
Equipment Dishwasher
Fireplace N
Appliance Dishwasher
Heat Source Natural Gas
Laundry Upper Floor
Exterior
Garage Spaces 3.0
Water Access N
Roof Type Shingle
Accessibility None
Total Parking Spaces 3
Garage N
Building
Lot Description Irregular, Level, Front Yard, Rear Yard, SideYard(s)
Story 2
Foundation Concrete Perimeter
Sewer Public Sewer
Water Public
Architectural Style Colonial
Level or Stories 2
Additional Building Above Grade
New Construction Y
Schools
Elementary Schools Claymont
Middle Schools Talley
High Schools Brandywine
School District Brandywine
Others
Senior Community No
Tax ID 06-084-000-90
Ownership Fee Simple
SqFt Source Assessor
Acceptable Financing Conventional, VA, FHA 203(b), Cash
Listing Terms Conventional, VA, FHA 203(b), Cash
Financing Conventional,VA,FHA 203(b),Cash
Special Listing Condition Standard
Read Less

Bought with Joseph Anthony Jr • Long & Foster Real Estate, Inc.



