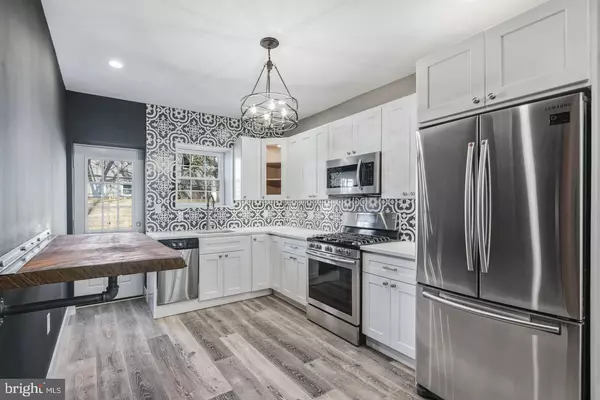For more information regarding the value of a property, please contact us for a free consultation.
3935 MOUNT VERNON ST Philadelphia, PA 19104
Want to know what your home might be worth? Contact us for a FREE valuation!

Our team is ready to help you sell your home for the highest possible price ASAP
Key Details
Sold Price $255,000
Property Type Townhouse
Sub Type Interior Row/Townhouse
Listing Status Sold
Purchase Type For Sale
Square Footage 1,120 sqft
Price per Sqft $227
Subdivision Mantua
MLS Listing ID PAPH781356
Sold Date 06/28/19
Style Straight Thru
Bedrooms 3
Full Baths 1
Half Baths 1
HOA Y/N N
Abv Grd Liv Area 1,120
Originating Board BRIGHT
Year Built 1930
Annual Tax Amount $882
Tax Year 2019
Lot Size 1,105 Sqft
Acres 0.03
Lot Dimensions 14.54 x 76.00
Property Description
Sick and tired of every new home looking the same? Us too! Come take a look a look at this brand new, high design rehab just north of Powelton Village before it's too late! Welcome home to this three bedroom, one and a half bath home with thirteen hundred square feet just steps away from Lancaster Avenue and everything University City has to offer. Walk right in to an open concept living and dining space with wide plank hardwood floors, a single steel stringer stair case with refurbished oak wood steps and black metal railings. At the back of the home you will find a timeless kitchen with white shaker cabinets, white quartz countertops and Samsung appliances. There's also a half bathroom on the first level with a barn door and wood feature wall. The master bedroom upstairs is well appointed with plenty of closet space and an exposed brick wall! There are two other bedrooms perfect for a guest room and an office space. Outback there is an oversized backyard perfect for your summer barbecue! The finished basement downstairs is extra living space with polished concrete floors and high ceilings. Walk Score of 91. Located less than a mile from Drexel University, this home qualifies for the Drexel Home Purchase Assistance Program with a $15,000 forgivable loan for faculty and professional staff members. For more information on the program, please look at Drexel's website.
Location
State PA
County Philadelphia
Area 19104 (19104)
Zoning RM1
Rooms
Basement Fully Finished
Interior
Hot Water Electric
Heating Forced Air
Cooling Central A/C
Heat Source Natural Gas
Laundry Hookup
Exterior
Exterior Feature Patio(s)
Water Access N
Accessibility None
Porch Patio(s)
Garage N
Building
Story 2
Sewer Public Sewer
Water Public
Architectural Style Straight Thru
Level or Stories 2
Additional Building Above Grade, Below Grade
New Construction N
Schools
School District The School District Of Philadelphia
Others
Senior Community No
Tax ID 242213900
Ownership Fee Simple
SqFt Source Estimated
Special Listing Condition Standard
Read Less

Bought with Meghan L Klauder • RE/MAX One Realty



