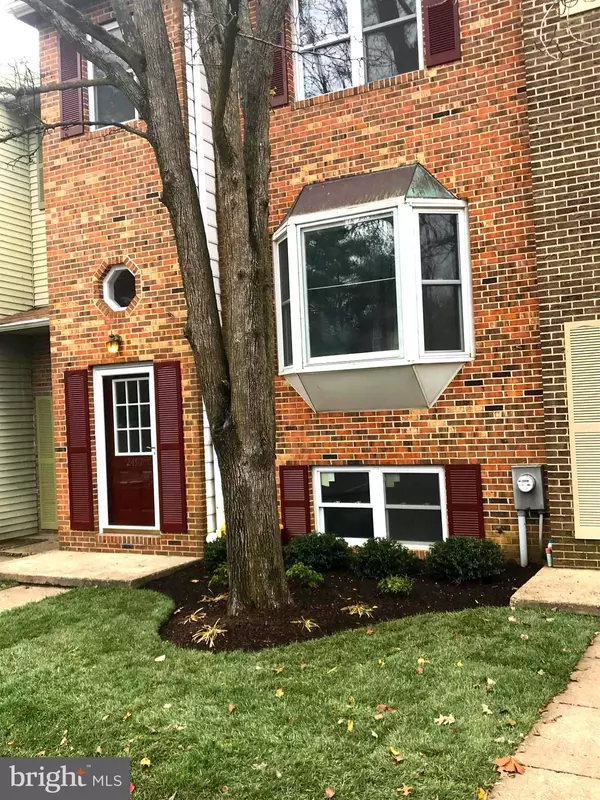For more information regarding the value of a property, please contact us for a free consultation.
2497 VINEYARD LN Crofton, MD 21114
Want to know what your home might be worth? Contact us for a FREE valuation!

Our team is ready to help you sell your home for the highest possible price ASAP
Key Details
Sold Price $309,000
Property Type Townhouse
Sub Type Interior Row/Townhouse
Listing Status Sold
Purchase Type For Sale
Square Footage 1,738 sqft
Price per Sqft $177
Subdivision Crofton Village
MLS Listing ID MDAA100976
Sold Date 07/02/19
Style Colonial,Traditional
Bedrooms 2
Full Baths 2
Half Baths 2
HOA Fees $90/mo
HOA Y/N Y
Abv Grd Liv Area 1,388
Originating Board BRIGHT
Year Built 1981
Annual Tax Amount $3,095
Tax Year 2018
Lot Size 1,420 Sqft
Acres 0.03
Property Description
*** best value on market, dollar per sq foot*** , ABSOLUTELY OUTSTANDING TOWN HOME FOR A REAL BARGAIN: A RARE 2 MASTER BEDROOM HOME, 2 HUGE BEDROOMS INSTEAD OF A LARGE ROOM AND TWO DINKY BEDROOMS THE SIZE OF CLOSETS); Freshly painted throughout, new carpets throughout, new roof (Nov 2018), new front door, new bathrooms including light fixtures; New wood floors in kitchen & foyer; Vanities updated or new, Newer kitchen appliances, granite counter tops, replaced vinyl windows throughout; newer bay window, refurbished lower level, walkout to private rear patio, brick fireplace in family room, huge storage area and laundry (could be converted to another full bedroom, new HVAC (Jan 2018), 4 ceiling fans, Landscaping completed. The ENTIRE HOME HAS BEEN REDONE "STEM TO STERN!" THE HOME HAS A WOW FACTOR CLOSE TO 10!!! CONVENIENT TO DC, BALTIMORE AND ANNAPOLIS. "Come on Down, Lets make a deal"
Location
State MD
County Anne Arundel
Zoning R15
Rooms
Other Rooms Living Room, Dining Room, Primary Bedroom, Bedroom 2, Kitchen, Family Room, Laundry, Storage Room, Bathroom 1, Bathroom 2, Half Bath
Basement Full
Interior
Interior Features Carpet, Ceiling Fan(s), Floor Plan - Open, Floor Plan - Traditional, Formal/Separate Dining Room, Kitchen - Country, Kitchen - Eat-In, Primary Bath(s), Wood Floors
Hot Water Electric
Heating Heat Pump(s)
Cooling Central A/C, Ceiling Fan(s)
Flooring Carpet, Wood
Fireplaces Number 1
Fireplaces Type Screen, Wood, Brick
Equipment Built-In Microwave, Dishwasher, Disposal, Dryer - Electric, Refrigerator, Stove, Washer, Water Heater
Fireplace Y
Window Features Double Pane
Appliance Built-In Microwave, Dishwasher, Disposal, Dryer - Electric, Refrigerator, Stove, Washer, Water Heater
Heat Source Electric
Laundry Basement
Exterior
Exterior Feature Patio(s)
Parking On Site 2
Fence Privacy
Utilities Available Electric Available
Amenities Available Bike Trail, Common Grounds, Tennis Courts, Pool - Outdoor, Jog/Walk Path
Water Access N
View Garden/Lawn
Roof Type Asbestos Shingle
Accessibility None
Porch Patio(s)
Garage N
Building
Story 3+
Foundation Block
Sewer Public Sewer
Water Public
Architectural Style Colonial, Traditional
Level or Stories 3+
Additional Building Above Grade, Below Grade
New Construction N
Schools
Elementary Schools Nantucket
Middle Schools Crofton
High Schools Arundel
School District Anne Arundel County Public Schools
Others
HOA Fee Include Management,Common Area Maintenance,Insurance,Lawn Maintenance,Parking Fee,Pool(s),Road Maintenance,Snow Removal
Senior Community No
Tax ID 020220090014406
Ownership Fee Simple
SqFt Source Estimated
Acceptable Financing Cash, Conventional, Exchange, FHA, VA, Variable
Horse Property N
Listing Terms Cash, Conventional, Exchange, FHA, VA, Variable
Financing Cash,Conventional,Exchange,FHA,VA,Variable
Special Listing Condition Standard
Read Less

Bought with Denise L Miller • Anne Arundel Properties, Inc.



