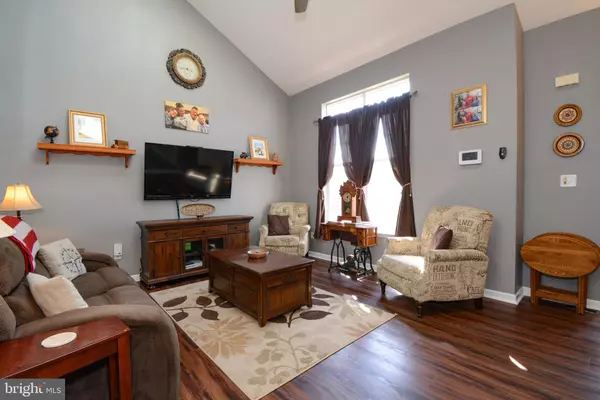For more information regarding the value of a property, please contact us for a free consultation.
73 RAMUNNO DR Smyrna, DE 19977
Want to know what your home might be worth? Contact us for a FREE valuation!

Our team is ready to help you sell your home for the highest possible price ASAP
Key Details
Sold Price $260,000
Property Type Single Family Home
Sub Type Detached
Listing Status Sold
Purchase Type For Sale
Square Footage 2,740 sqft
Price per Sqft $94
Subdivision Sunnyside Village
MLS Listing ID DEKT228712
Sold Date 06/28/19
Style Contemporary
Bedrooms 4
Full Baths 2
Half Baths 1
HOA Fees $4/ann
HOA Y/N Y
Abv Grd Liv Area 2,100
Originating Board BRIGHT
Year Built 2005
Annual Tax Amount $1,228
Tax Year 2018
Lot Size 0.253 Acres
Acres 0.25
Lot Dimensions 88.00 x 125.00
Property Description
Come Harvest the Sun in Beautiful Smyrna. Stop waiting for new construction when you can enjoy all the amenities offered at 73 Ramunno Drive in Sunnyside Village. No more costly electrical bills here, you may even get paid some months with the Solar panels to support your electrical needs. This two story home opens up to a vaulted ceiling living room with sky lights and beautiful open staircase to the second floor. The first floor master suite offers a full bathroom and walk-in closet equipped with a laundry chute. The master bedroom laundry chute goes to the downstairs 20x11 laundry or wardrobe room equiped with built in storage for clothes, make-up table, washer, gas dryer and rinsing sink. The entire first floor has a marvelous new lifetime warranty vinyl floor throughout. The kitchen opens up to the huge 19x13 Dinning room that can also be used as a multipurpose room. From the Dinning room you open the slider to the 17x13 three season addition that includes a back porch. You can enjoy the evenings sitting on the porch overseeing the backyard. The upper level has three large bedrooms and a large bathroom that has a separated second sink to help with those busy mornings. The home is within a close walk to the elementary school and the community pond can be seen from the front yard. The basement has been fully renovated to allow for entertaining. The finished basement gives the new home owner an additional 640 Sqft. There is a walk out door from the basement in the storage area. The storage area is where you will find the brand new Heater and Tankless Gas water heater. Many updates make this a sure add to your tour today. The solar panels are to be passed on to the next owners.
Location
State DE
County Kent
Area Smyrna (30801)
Zoning R1
Rooms
Other Rooms Living Room, Dining Room, Primary Bedroom, Kitchen, Family Room, Laundry, Bathroom 1, Bathroom 2, Bathroom 3
Basement Drainage System, Fully Finished, Heated, Improved, Outside Entrance, Poured Concrete
Main Level Bedrooms 1
Interior
Interior Features Carpet, Ceiling Fan(s), Dining Area, Efficiency, Floor Plan - Open, Laundry Chute, Primary Bath(s), Pantry, Skylight(s), Walk-in Closet(s)
Heating Forced Air
Cooling Central A/C
Flooring Carpet, Laminated, Vinyl
Equipment Built-In Microwave, Dishwasher, Dryer - Gas, Oven/Range - Gas, Refrigerator, Washer, Water Heater - Tankless
Fireplace N
Appliance Built-In Microwave, Dishwasher, Dryer - Gas, Oven/Range - Gas, Refrigerator, Washer, Water Heater - Tankless
Heat Source Natural Gas
Laundry Basement
Exterior
Exterior Feature Enclosed, Porch(es)
Parking Features Additional Storage Area, Garage Door Opener, Garage - Front Entry, Inside Access
Garage Spaces 6.0
Utilities Available Natural Gas Available
Water Access N
Roof Type Shingle
Accessibility None
Porch Enclosed, Porch(es)
Attached Garage 2
Total Parking Spaces 6
Garage Y
Building
Story 2
Sewer Public Sewer
Water Public
Architectural Style Contemporary
Level or Stories 2
Additional Building Above Grade, Below Grade
Structure Type Dry Wall,Vaulted Ceilings
New Construction N
Schools
School District Smyrna
Others
Pets Allowed Y
HOA Fee Include Snow Removal
Senior Community No
Tax ID DC-17-01917-01-2400-000
Ownership Fee Simple
SqFt Source Assessor
Security Features Exterior Cameras,Monitored,Motion Detectors,Security System
Acceptable Financing FHA, Conventional, VA
Horse Property N
Listing Terms FHA, Conventional, VA
Financing FHA,Conventional,VA
Special Listing Condition Standard
Pets Allowed Cats OK, Dogs OK
Read Less

Bought with Tracy L Surguy • Burns & Ellis Realtors



