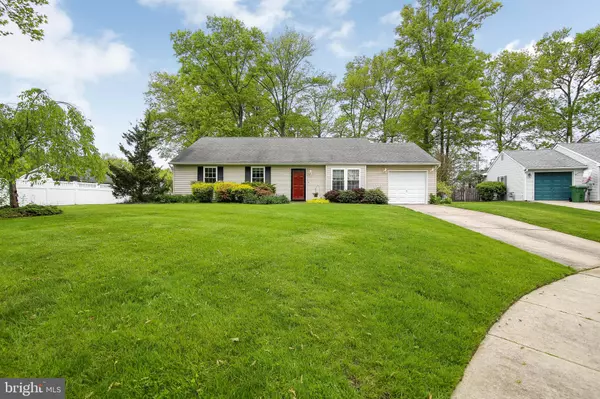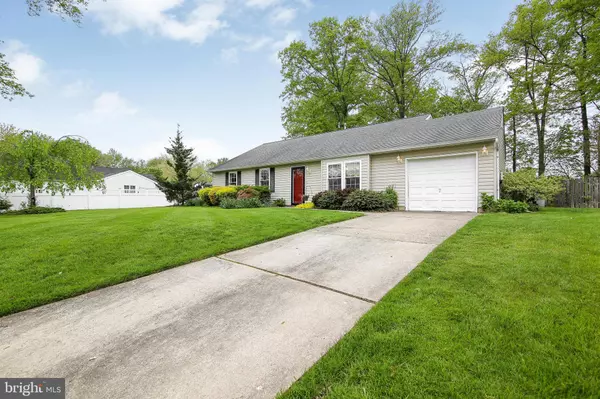For more information regarding the value of a property, please contact us for a free consultation.
7 SURREY CT Marlton, NJ 08053
Want to know what your home might be worth? Contact us for a FREE valuation!

Our team is ready to help you sell your home for the highest possible price ASAP
Key Details
Sold Price $269,900
Property Type Single Family Home
Sub Type Detached
Listing Status Sold
Purchase Type For Sale
Square Footage 1,925 sqft
Price per Sqft $140
Subdivision Cambridge Park
MLS Listing ID NJBL343688
Sold Date 07/01/19
Style Ranch/Rambler
Bedrooms 3
Full Baths 2
HOA Y/N N
Abv Grd Liv Area 1,925
Originating Board BRIGHT
Year Built 1982
Annual Tax Amount $7,294
Tax Year 2019
Lot Size 0.330 Acres
Acres 0.33
Lot Dimensions 0.00 x 0.00
Property Description
Located on a cul-de-sac on a beautiful lot is this expanded ranch style home with an open floor plan perfect for entertaining. Kitchen boasts a large center island with seating for 3 or more along with stainless steel appliances, a new range, newer dishwasher and an open view of the Dining and Family Rooms. You will never miss out on the party while preparing food for your guests! Beautiful Family Room addition features vaulted ceilings and recessed lighting. Large Living Room with Beautiful wood beams. A partial garage renovation has added to the home a heated and air conditioned Office or Playroom, Weight Room or whatever you like! The space could even be a 4th Bedroom if a closet is added. Large Master bedroom includes its own Bath and double closets. Fully fenced, spacious back yard includes a patio perfect for barbecues. Garage is for storage only because of the partial renovation. Additional amenities include six panel wood doors throughout, Central vac system and a 1 year home warranty. Great location, condition and price! Welcome home!
Location
State NJ
County Burlington
Area Evesham Twp (20313)
Zoning MD
Rooms
Other Rooms Dining Room, Primary Bedroom, Bedroom 2, Kitchen, Family Room, Bedroom 1, Office
Main Level Bedrooms 3
Interior
Interior Features Attic, Carpet, Ceiling Fan(s), Central Vacuum, Combination Kitchen/Dining, Dining Area, Entry Level Bedroom, Exposed Beams, Family Room Off Kitchen, Kitchen - Eat-In, Kitchen - Island, Primary Bath(s), Recessed Lighting, Sprinkler System
Hot Water Electric
Heating Forced Air
Cooling Central A/C
Flooring Laminated, Ceramic Tile, Carpet
Equipment Dishwasher, Disposal, Dryer, Oven - Self Cleaning, Refrigerator, Stainless Steel Appliances, Washer
Fireplace N
Window Features Double Pane
Appliance Dishwasher, Disposal, Dryer, Oven - Self Cleaning, Refrigerator, Stainless Steel Appliances, Washer
Heat Source Natural Gas
Laundry Main Floor
Exterior
Exterior Feature Patio(s)
Garage Spaces 4.0
Water Access N
Roof Type Shingle
Accessibility None
Porch Patio(s)
Total Parking Spaces 4
Garage N
Building
Story 1
Sewer Public Sewer
Water Public
Architectural Style Ranch/Rambler
Level or Stories 1
Additional Building Above Grade, Below Grade
Structure Type Cathedral Ceilings
New Construction N
Schools
Middle Schools Frances Demasi M.S.
High Schools Cherokee
School District Lenape Regional High
Others
Senior Community No
Tax ID 13-00013 08-00010
Ownership Fee Simple
SqFt Source Assessor
Acceptable Financing Cash, Conventional, FHA, VA
Listing Terms Cash, Conventional, FHA, VA
Financing Cash,Conventional,FHA,VA
Special Listing Condition Standard
Read Less

Bought with Taralyn Hendricks • Keller Williams Realty - Cherry Hill



