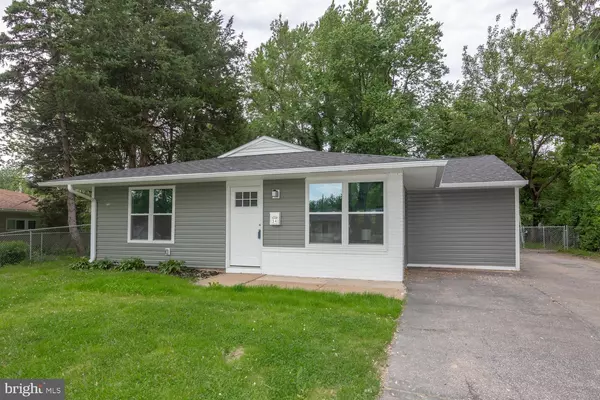For more information regarding the value of a property, please contact us for a free consultation.
34 MALLBORO DR Newark, DE 19713
Want to know what your home might be worth? Contact us for a FREE valuation!

Our team is ready to help you sell your home for the highest possible price ASAP
Key Details
Sold Price $229,000
Property Type Single Family Home
Sub Type Detached
Listing Status Sold
Purchase Type For Sale
Square Footage 1,400 sqft
Price per Sqft $163
Subdivision Brookside
MLS Listing ID DENC478924
Sold Date 06/28/19
Style Ranch/Rambler
Bedrooms 3
Full Baths 2
HOA Y/N N
Abv Grd Liv Area 1,400
Originating Board BRIGHT
Year Built 1954
Annual Tax Amount $1,511
Tax Year 2018
Lot Size 6,970 Sqft
Acres 0.16
Lot Dimensions 70.00 x 101.40
Property Description
This Is The Biggest Model In Brookside!!! Completely Renovated Top to Bottom!!! This Open Concept Ranch Greets You From every Angle... The Natural Light Pours In From All Around. As You Enter The Front Door You Will Really Understand The Subtleties Of The Design. First You Are Welcomed By The Living Room With Enough Wall Space To Accommodate A Variety Of Furniture Selections. Next You Move Forward Into The Dining Room. Big Enough To Hold A Formal Table But Also Lends Itself To Fit A More Quaint Or Intimate Piece. One Step Down To The Right Is The Sunken Family Room. Lined By Three Large Windows Makes This Space Very Versatile. The Kitchen Has Plenty Of Counter Space & Cabinetry . An Island With A Room For A Couple Stools And A Brand New, Stainless Steel Appliance Package. Come Through And See It For Yourself! You Won't Be Disappointed!
Location
State DE
County New Castle
Area Newark/Glasgow (30905)
Zoning NC6.5
Rooms
Other Rooms Living Room, Dining Room, Primary Bedroom, Bedroom 2, Bedroom 3, Kitchen, Family Room, Laundry, Bathroom 2, Primary Bathroom
Main Level Bedrooms 3
Interior
Heating Hot Water
Cooling Central A/C
Fireplace N
Heat Source Electric
Exterior
Garage Spaces 5.0
Water Access N
Accessibility None
Total Parking Spaces 5
Garage N
Building
Story 1
Foundation Slab
Sewer Public Sewer
Water Public
Architectural Style Ranch/Rambler
Level or Stories 1
Additional Building Above Grade, Below Grade
New Construction N
Schools
School District Christina
Others
Senior Community No
Tax ID 11-002.20-041
Ownership Fee Simple
SqFt Source Assessor
Special Listing Condition Standard
Read Less

Bought with Adam V Carro • RE/MAX Associates-Hockessin



