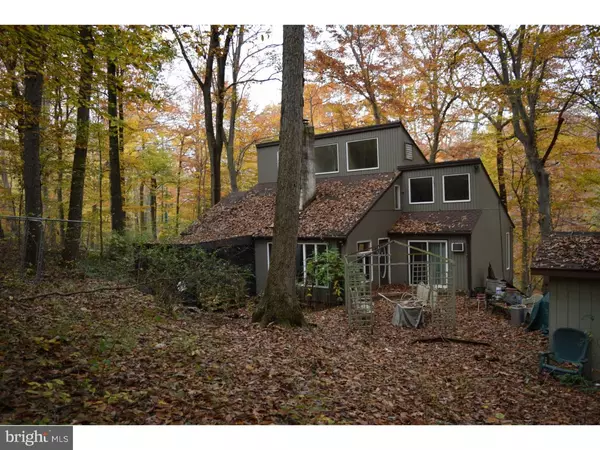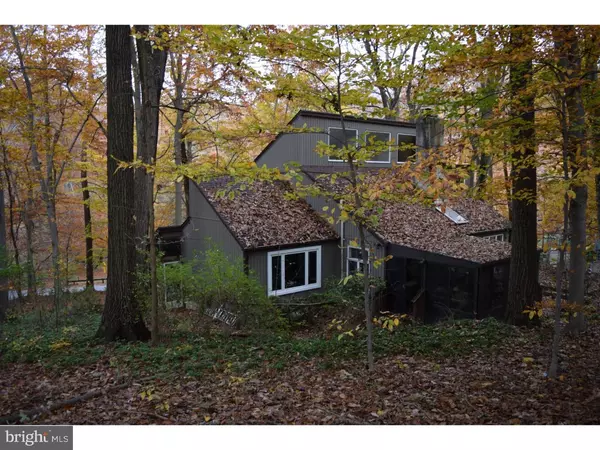For more information regarding the value of a property, please contact us for a free consultation.
1546 S WHITFORD RD Exton, PA 19341
Want to know what your home might be worth? Contact us for a FREE valuation!

Our team is ready to help you sell your home for the highest possible price ASAP
Key Details
Sold Price $310,000
Property Type Single Family Home
Sub Type Detached
Listing Status Sold
Purchase Type For Sale
Square Footage 1,808 sqft
Price per Sqft $171
Subdivision Whitford
MLS Listing ID PACT102044
Sold Date 06/28/19
Style Contemporary
Bedrooms 3
Full Baths 2
HOA Y/N N
Abv Grd Liv Area 1,808
Originating Board TREND
Year Built 1974
Annual Tax Amount $3,957
Tax Year 2018
Lot Size 1.000 Acres
Acres 1.0
Property Description
Set on a private .96-acre lot, this beautiful home offers plenty of space and privacy. Inside, soaring windows and an open-plan concept create a bright and welcoming space a wide range of buyers are sure to love. This Wonderful Custom Three Bedroom,Two Bath Contemporary Cape Has Many Amenities to offer. Starting with a great two sided free standing Fireplace in great room, Three Zoned Oil heat & Hot Water Baseboard Heat With Passive Solar Heat As Well. Cathedral Ceilings,Ceiling Fans,Neutral Decor With Neutral Rugs. Lots Of Anderson Windows let in Lots Of Light. Great Location, Short distance from Whitford Train Station, Set On A Hill With large side Deck, Screened Porch, 2 car garage & Large 1 acre Wooded Lot offers a ton of privacy.
Location
State PA
County Chester
Area West Whiteland Twp (10341)
Zoning R1
Rooms
Other Rooms Living Room, Dining Room, Primary Bedroom, Bedroom 2, Kitchen, Bedroom 1
Basement Full
Main Level Bedrooms 1
Interior
Interior Features Kitchen - Island, Skylight(s), Ceiling Fan(s)
Hot Water Oil
Heating Hot Water & Baseboard - Electric, Hot Water
Cooling None
Flooring Wood
Fireplaces Number 1
Fireplace Y
Heat Source Oil
Laundry Main Floor
Exterior
Parking Features Garage - Front Entry
Garage Spaces 5.0
Utilities Available Cable TV
Water Access N
Roof Type Pitched,Shingle
Accessibility None
Attached Garage 2
Total Parking Spaces 5
Garage Y
Building
Lot Description Trees/Wooded
Story 2
Sewer Public Sewer
Water Well
Architectural Style Contemporary
Level or Stories 2
Additional Building Above Grade
Structure Type Cathedral Ceilings,9'+ Ceilings
New Construction N
Schools
School District West Chester Area
Others
Senior Community No
Tax ID 41-05 -0227.0200
Ownership Fee Simple
SqFt Source Assessor
Acceptable Financing Conventional, VA, FHA 203(b)
Listing Terms Conventional, VA, FHA 203(b)
Financing Conventional,VA,FHA 203(b)
Special Listing Condition Standard
Read Less

Bought with Mark Kunze • Allison James Estates and Home



