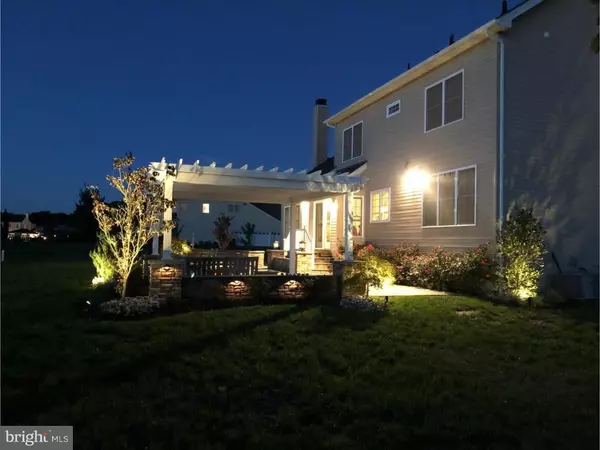For more information regarding the value of a property, please contact us for a free consultation.
43 WEATHERVANE CIR Cream Ridge, NJ 08514
Want to know what your home might be worth? Contact us for a FREE valuation!

Our team is ready to help you sell your home for the highest possible price ASAP
Key Details
Sold Price $670,000
Property Type Single Family Home
Sub Type Detached
Listing Status Sold
Purchase Type For Sale
Square Footage 3,236 sqft
Price per Sqft $207
Subdivision The Ridings
MLS Listing ID NJMM100018
Sold Date 06/14/19
Style Colonial
Bedrooms 4
Full Baths 3
Half Baths 1
HOA Fees $78/qua
HOA Y/N Y
Abv Grd Liv Area 3,236
Originating Board TREND
Year Built 2016
Annual Tax Amount $15,175
Tax Year 2018
Lot Size 1.160 Acres
Acres 1.16
Lot Dimensions 408 X 234
Property Description
Located in Central Jersey's best kept secret Cream Ridge. Toll Bros Custom home,built in 2016 in ''The Ridings'' Columbia 11 Georgian is better than new & the only home available! Over $100,000 in Landscaping upgrades by seller including Paver walkway in front, Paver patio w/Pergola, plus a unique fire pit area in back, outdoor lighting & Sprinkler System both front & back. Hardwood Floors, 2 story foyer & Family Room with fireplace & Gourmet Kitchen with breakfast area, Granite counters, custom back splash, wall oven, large center island, pantry & lots of cabinets. The Formal LR, DR, Office, half bath complete the 1st floor.Upstairs is Master BR Suite w/sitting area, walk-in closet and luxurious Master Bath, plus 3 more large size BR & 2 more full baths, Jack & Jill & Princess suite
Location
State NJ
County Monmouth
Area Upper Freehold Twp (21351)
Zoning AR
Rooms
Other Rooms Living Room, Dining Room, Primary Bedroom, Bedroom 2, Bedroom 3, Kitchen, Family Room, Bedroom 1, Laundry, Other, Attic
Basement Full, Unfinished
Interior
Interior Features Primary Bath(s), Kitchen - Island, Skylight(s), Kitchen - Eat-In
Hot Water Natural Gas
Heating Forced Air
Cooling Central A/C
Flooring Wood, Tile/Brick
Fireplaces Number 1
Equipment Oven - Wall, Oven - Self Cleaning, Dishwasher, Refrigerator
Fireplace Y
Window Features Energy Efficient
Appliance Oven - Wall, Oven - Self Cleaning, Dishwasher, Refrigerator
Heat Source Natural Gas
Laundry Main Floor
Exterior
Exterior Feature Patio(s)
Parking Features Other
Garage Spaces 4.0
Utilities Available Cable TV
Water Access N
Accessibility None
Porch Patio(s)
Attached Garage 2
Total Parking Spaces 4
Garage Y
Building
Lot Description Corner, Open
Story 2
Foundation Concrete Perimeter
Sewer On Site Septic
Water Well
Architectural Style Colonial
Level or Stories 2
Additional Building Above Grade
New Construction N
Schools
School District Upper Freehold Regional Schools
Others
Senior Community No
Tax ID 51-00033 01-00002
Ownership Fee Simple
SqFt Source Estimated
Security Features Security System
Acceptable Financing Conventional, FHA 203(b)
Listing Terms Conventional, FHA 203(b)
Financing Conventional,FHA 203(b)
Special Listing Condition Standard
Read Less

Bought with Jim Befarah • BHHS Fox & Roach - Perrineville



