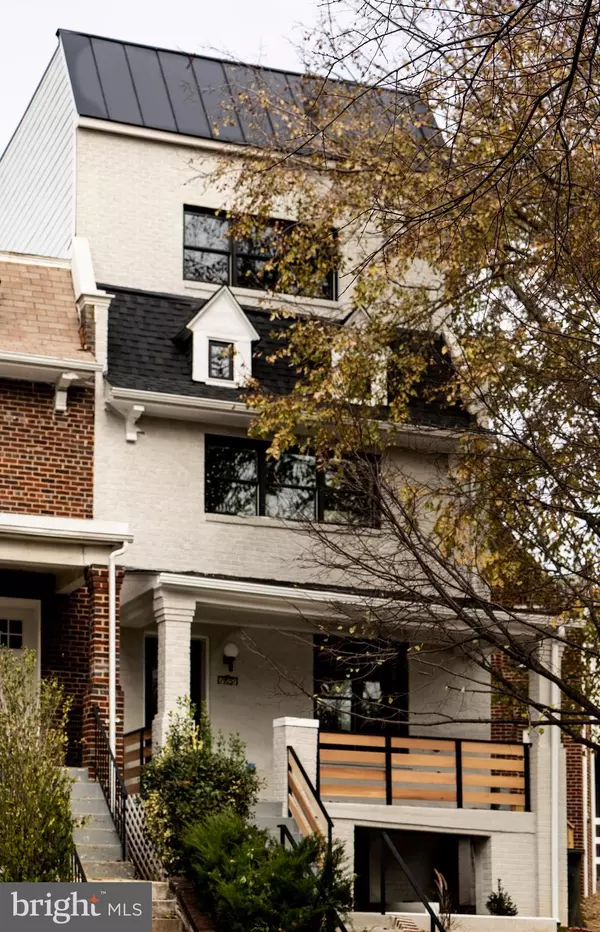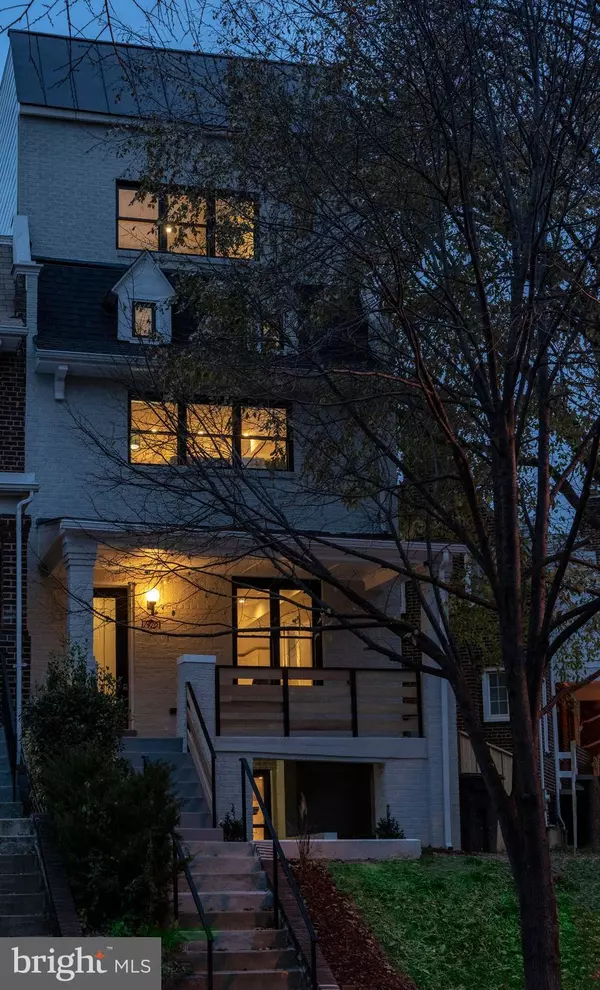For more information regarding the value of a property, please contact us for a free consultation.
1419 UPSHUR ST NW #1 Washington, DC 20011
Want to know what your home might be worth? Contact us for a FREE valuation!

Our team is ready to help you sell your home for the highest possible price ASAP
Key Details
Sold Price $590,000
Property Type Condo
Sub Type Condo/Co-op
Listing Status Sold
Purchase Type For Sale
Square Footage 1,160 sqft
Price per Sqft $508
Subdivision 16Th Street Heights
MLS Listing ID DCDC101390
Sold Date 05/20/19
Style Converted Dwelling
Bedrooms 3
Full Baths 2
Half Baths 1
Condo Fees $189/mo
HOA Y/N N
Abv Grd Liv Area 1,160
Originating Board BRIGHT
Year Built 1932
Annual Tax Amount $4,462
Tax Year 2017
Lot Size 3,497 Sqft
Acres 0.08
Property Description
Nestled in one of Washington, DC s hottest neighborhoods, 16th Street Heights, and bounded by renowned Petworth, this end-unit row home has been completely transformed into three WORLD-CLASS, LIGHT-FILLED ultra-luxurious condominium homes, each one offering a SUPREMELY SPACIOUS floor plan, 9 1/2+ tall ceilings, and advanced intelligent design throughout. All units have individual access to BESPOKE PRIVATE OUTDOOR SPACES and secure parking area, with electric roll-door in the rear.Featuring EXCEPTIONAL DESIGN ELEMENTS at every turn, these exquisite homes are a continual delight to the senses - a TRULY SOPHISTICATED RETREAT merging the most-up-to-date construction methods and materials with inspiration and architecture into one classic timeless offering. SPLENDIDLY EQUIPPED KITCHENS are gorgeous yet highly functional with custom Fabuwood cabinets, Kohler Farmhouse sinks, GE Energy Star counter-depth stainless steel gas appliances (cabinet built-in microwaves!) are simply divine! BRILLIANT stain-resistant Quartz countertops provide an icing-on-the-cake finishing touch.Behold the exquisitely-appointed baths with stunning FREESTANDING SOAKING TUBS surrounded by ELEGANT, oversized Carrera marble tile, separate spa-style walk-in showers with floor-to-ceiling subway tiles, and double floating vanities with under-mount sinks and copper colored portrait mirrors. Simplicity and attention to detail is the name of the game throughout each distinctive unit. Homeowners have enough complication in their daily lives - their home should not be one of them! Solid doors, insulation, and HIGH QUALITY CONSTRUCTION MATERIALS provides a substantial look-and-feel and higher level of living, and higher returns on investment. Massive Walk-in closets are fully-outfitted with customized built-in solid wood custom organization.All units enjoy:-GE Energy Star counter depth stainless steel appliances -Custom Fabuwood cabinets-Quartz countertops-Kohler Farmhouse kitchen sinks-Steel railings-Private balconies-Custom vanities, double vanities in masters suites-Custom closets-High-end plumbing and lighting fixtures-9 plus ceilings-Marble tile in bathrooms-Private yard-Roll up gate with code access-Parking available. Please inquire for more details.Enjoy the ultimate walkable neighborhood! walkscore.com scores 1419 Upshur Street NW as 89 out of 100, very walkable so most errands can be accomplished on foot . So many nearby destinations!-World-Class Dining-Watering holes-Groceries-Shopping-Dog park-Coffee shops-Pharmacies-Cleaners-Post Office-Banks-Rock Creek ParkExcellent transit options include nearby car-sharing (Zipcar, Relayrides, etc) and Capitol Bikeshare. Metro s Green and Yellow lines are a mere 1/2 mile away. http://www.16thstheightscondos.com/
Location
State DC
County Washington
Zoning RF-1
Rooms
Other Rooms Living Room, Primary Bedroom, Bedroom 2, Bedroom 3, Kitchen, Bathroom 2, Primary Bathroom
Main Level Bedrooms 3
Interior
Interior Features Combination Dining/Living, Entry Level Bedroom, Flat, Floor Plan - Open, Floor Plan - Traditional, Kitchen - Gourmet, Kitchen - Island, Primary Bath(s), Recessed Lighting, Stall Shower, Wood Floors
Heating Forced Air
Cooling Central A/C
Equipment Built-In Microwave, Cooktop - Down Draft, Dishwasher, Disposal, Washer/Dryer Stacked, Washer - Front Loading, Dryer - Gas, ENERGY STAR Clothes Washer, ENERGY STAR Dishwasher, ENERGY STAR Refrigerator, Oven/Range - Gas, Refrigerator
Fireplace N
Appliance Built-In Microwave, Cooktop - Down Draft, Dishwasher, Disposal, Washer/Dryer Stacked, Washer - Front Loading, Dryer - Gas, ENERGY STAR Clothes Washer, ENERGY STAR Dishwasher, ENERGY STAR Refrigerator, Oven/Range - Gas, Refrigerator
Heat Source Electric
Laundry Main Floor, Dryer In Unit, Washer In Unit
Exterior
Exterior Feature Patio(s)
Amenities Available None
Water Access N
Accessibility None
Porch Patio(s)
Garage N
Building
Story 3+
Unit Features Garden 1 - 4 Floors
Sewer Public Sewer
Water Public
Architectural Style Converted Dwelling
Level or Stories 3+
Additional Building Above Grade
New Construction Y
Schools
Elementary Schools Powell
Middle Schools Deal
High Schools Theodore Roosevelt
School District District Of Columbia Public Schools
Others
HOA Fee Include Water,Sewer,Insurance,Gas
Senior Community No
Tax ID 2697//0813
Ownership Condominium
Special Listing Condition Standard
Read Less

Bought with Kasra Divband • Compass



