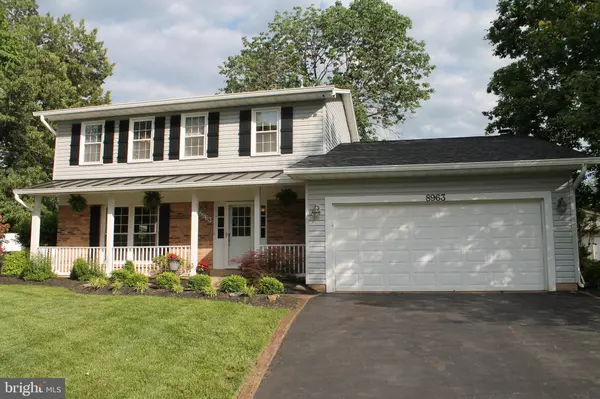For more information regarding the value of a property, please contact us for a free consultation.
8963 JASMINE CT Manassas, VA 20110
Want to know what your home might be worth? Contact us for a FREE valuation!

Our team is ready to help you sell your home for the highest possible price ASAP
Key Details
Sold Price $425,000
Property Type Single Family Home
Sub Type Detached
Listing Status Sold
Purchase Type For Sale
Square Footage 1,730 sqft
Price per Sqft $245
Subdivision Cavalry Run
MLS Listing ID VAMN137116
Sold Date 06/21/19
Style Bi-level
Bedrooms 3
Full Baths 2
Half Baths 1
HOA Y/N N
Abv Grd Liv Area 1,730
Originating Board BRIGHT
Year Built 1979
Annual Tax Amount $5,223
Tax Year 2018
Lot Size 0.295 Acres
Acres 0.3
Property Description
BACK YARD PARADISE - THIS HOME HAS IT ALL! if you love to entertain, this is the place for you. Updated bi-level with traditional front porch, manicured lawn with front yard sprinkler system. 2 car attached garage, hardwood floors, kitchen with stainless steel appliances and granite counter tops, upgraded bathrooms, wood burning fireplace. The outside has a combination of Trex patio, stamped concrete and an Anthony In-Ground Pool with spa was renovated 4 years ago. Gazebo with outdoor Fireplace and custom patio. You will want to live outdoors. The landscaping is beautiful with the river rocks witch allows for low maintenance. New 2018 New Roof, Gutters,Outdoor Fireplace and Patio. No HOA, close to VRE and old town. Great location for commuting and shopping.
Location
State VA
County Manassas City
Zoning R2S
Rooms
Other Rooms Living Room, Dining Room, Bedroom 2, Bedroom 3, Kitchen, Family Room, Primary Bathroom
Interior
Interior Features Built-Ins, Ceiling Fan(s), Crown Moldings, Floor Plan - Traditional, Sprinkler System, Recessed Lighting, Pantry, Upgraded Countertops, Wood Floors
Hot Water Natural Gas
Heating Forced Air
Cooling Central A/C
Flooring Ceramic Tile, Hardwood, Laminated, Partially Carpeted
Fireplaces Number 1
Fireplaces Type Brick, Fireplace - Glass Doors, Mantel(s)
Equipment Stainless Steel Appliances, Washer - Front Loading, Dryer - Front Loading
Furnishings No
Fireplace Y
Window Features Replacement,Double Pane
Appliance Stainless Steel Appliances, Washer - Front Loading, Dryer - Front Loading
Heat Source Natural Gas
Laundry Main Floor, Washer In Unit, Dryer In Unit
Exterior
Exterior Feature Patio(s), Porch(es)
Parking Features Garage Door Opener
Garage Spaces 4.0
Fence Wood, Privacy
Pool In Ground, Heated, Filtered
Water Access N
Roof Type Architectural Shingle
Accessibility 2+ Access Exits, >84\" Garage Door
Porch Patio(s), Porch(es)
Attached Garage 2
Total Parking Spaces 4
Garage Y
Building
Lot Description Corner, Landscaping, Private
Story 2
Foundation Crawl Space
Sewer Public Sewer
Water Community
Architectural Style Bi-level
Level or Stories 2
Additional Building Above Grade, Below Grade
Structure Type Dry Wall
New Construction N
Schools
Elementary Schools R.C. Haydon
Middle Schools Metz
High Schools Osbourn
School District Manassas City Public Schools
Others
Senior Community No
Tax ID 11234A094
Ownership Fee Simple
SqFt Source Estimated
Security Features Surveillance Sys
Horse Property N
Special Listing Condition Standard
Read Less

Bought with Bethany E Kelley • Coldwell Banker Elite



