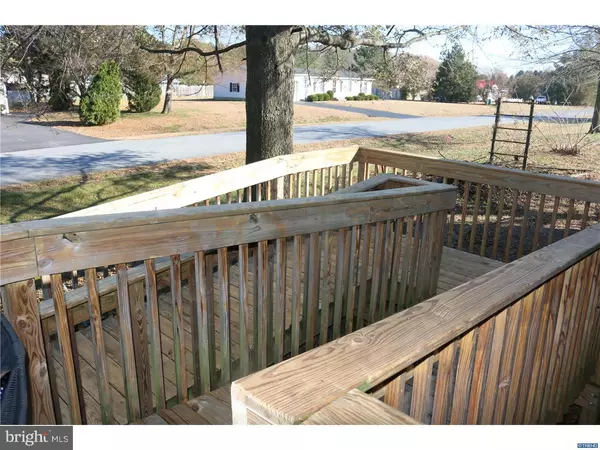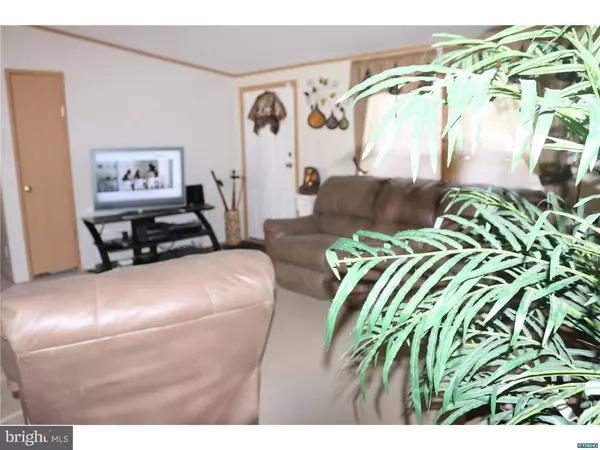For more information regarding the value of a property, please contact us for a free consultation.
226 W HOLLY DR Lincoln, DE 19960
Want to know what your home might be worth? Contact us for a FREE valuation!

Our team is ready to help you sell your home for the highest possible price ASAP
Key Details
Sold Price $152,000
Property Type Manufactured Home
Sub Type Manufactured
Listing Status Sold
Purchase Type For Sale
Subdivision Meadows On Cubbage Pond
MLS Listing ID DESU123280
Sold Date 06/14/19
Style Other
Bedrooms 3
Full Baths 2
HOA Fees $12/ann
HOA Y/N Y
Originating Board TREND
Year Built 2007
Annual Tax Amount $937
Tax Year 2018
Lot Size 1.490 Acres
Acres 1.49
Lot Dimensions 161x413x160x410
Property Description
Welcome home to 226 W. Holly Drive (C Grade Certified) located in this community-minded neighborhood at the Meadows Of Cubbage Pond. This beautiful, well maintained home boast of 3 beds (with a 4th room that may be used as a playroom, family room or multi-purpose room) and 2 full baths. The home has a very open floor plan with the kitchen and dining room flowing right into the living room with vaulted ceilings. For added convenience there's a laundry room that runs right off the dining area with a door that leads directly to the exterior of the home. Some other features are walk-in closet(s), vaulted ceilings in the master bedroom, sky lights in the bathrooms, a coat closet in the living room, a hallway linen closet, a kitchen pantry, and much more. In addition, there's a large driveway that fits up to 6 vehicles and the home sits on a very wide lot and "YOU OWN YOUR OWN LAND" and are only 20 minutes from the areas Resort Beaches. Home is retired and is on perm foundation. This home is a must see! Schedule your tour today! Note: All dimensions and square footage are approximated.
Location
State DE
County Sussex
Area Indian River Hundred (31008)
Zoning E
Rooms
Other Rooms Living Room, Primary Bedroom, Bedroom 2, Kitchen, Bedroom 1, Other
Main Level Bedrooms 3
Interior
Interior Features Butlers Pantry, Dining Area, Kitchen - Island, Skylight(s)
Hot Water Electric
Heating Other
Cooling Central A/C
Flooring Fully Carpeted, Vinyl
Equipment Built-In Microwave, Built-In Range, Dishwasher, Refrigerator
Fireplace N
Appliance Built-In Microwave, Built-In Range, Dishwasher, Refrigerator
Heat Source Bottled Gas/Propane, Natural Gas
Laundry Main Floor
Exterior
Garage Spaces 3.0
Water Access N
Accessibility None
Total Parking Spaces 3
Garage N
Building
Story 1
Sewer On Site Septic
Water Private/Community Water
Architectural Style Other
Level or Stories 1
Additional Building Above Grade, Below Grade
Structure Type Cathedral Ceilings
New Construction N
Schools
School District Milford
Others
Senior Community No
Tax ID 230-13.00-315.00
Ownership Fee Simple
SqFt Source Assessor
Acceptable Financing Cash, Conventional
Listing Terms Cash, Conventional
Financing Cash,Conventional
Special Listing Condition Standard
Read Less

Bought with Beverly Mister • RE/MAX ABOVE AND BEYOND



