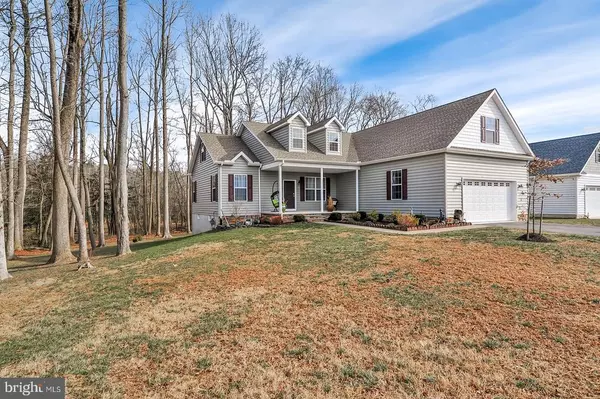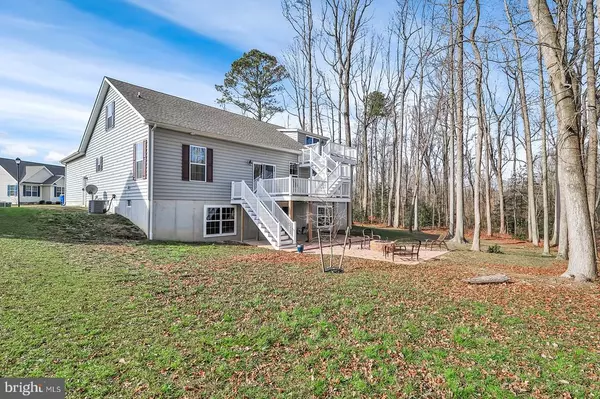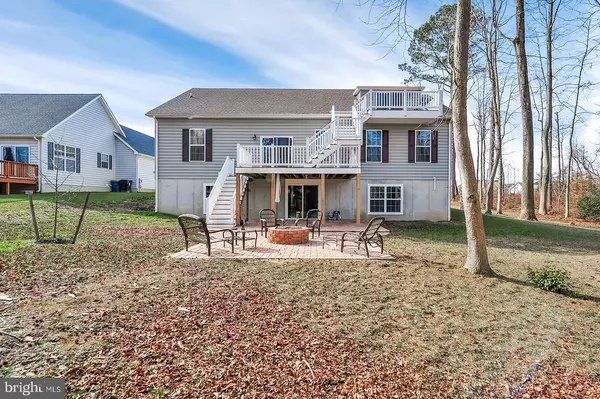For more information regarding the value of a property, please contact us for a free consultation.
663 TALL OAK DR Felton, DE 19943
Want to know what your home might be worth? Contact us for a FREE valuation!

Our team is ready to help you sell your home for the highest possible price ASAP
Key Details
Sold Price $275,500
Property Type Single Family Home
Sub Type Detached
Listing Status Sold
Purchase Type For Sale
Subdivision Satterfield
MLS Listing ID DEKT204332
Sold Date 06/21/19
Style Ranch/Rambler
Bedrooms 3
Full Baths 2
HOA Fees $27/ann
HOA Y/N Y
Originating Board BRIGHT
Year Built 2015
Annual Tax Amount $1,245
Tax Year 2018
Lot Size 0.383 Acres
Acres 0.38
Property Description
R-10813 Why wait for new construction when you can move right into this less then 4 year old home. This ranch style home has tons of potential for extra living space and tons of storage. The lot is located on one of the larger lots in a semi cut-da-sac that has a wooded view lot. The floor plan is open with three levels to the home. The Kitchen is upgraded open to the living room area which is open to the dinning room., making it great for entertaining. The split floor plan has the master located on the other side from the guest bedrooms. The home has a full basement that is partial finished with a sliding glass door walkout that is at ground level providing tons of natural light in the basement. The home also features a two tier trex deck and a access to all three levels outside. The stone paver patio and built in fire pit makes summer days great to have friends over and the fire pit is perfect for the colder fall nights. If you haven't found enough space through the garage you will find two oversized spaces that can be finished off to create more finished space in the home. The one room has a sliding glass door that leads to the deck.
Location
State DE
County Kent
Area Lake Forest (30804)
Zoning AC
Rooms
Basement Full
Main Level Bedrooms 3
Interior
Interior Features Carpet, Ceiling Fan(s), Crown Moldings, Dining Area, Entry Level Bedroom, Floor Plan - Open, Kitchen - Eat-In, Kitchen - Gourmet, Kitchen - Island, Pantry, Upgraded Countertops, Walk-in Closet(s)
Hot Water Electric
Heating Forced Air
Cooling Central A/C
Equipment Washer, Dryer
Furnishings No
Fireplace N
Appliance Washer, Dryer
Heat Source Natural Gas
Exterior
Parking Features Additional Storage Area, Garage Door Opener
Garage Spaces 2.0
Water Access N
Roof Type Architectural Shingle
Accessibility None
Attached Garage 2
Total Parking Spaces 2
Garage Y
Building
Story 1
Sewer Public Sewer
Water Public
Architectural Style Ranch/Rambler
Level or Stories 1
Additional Building Above Grade, Below Grade
New Construction N
Schools
Elementary Schools Lake Forest North
High Schools Lake Forest
School District Lake Forest
Others
Senior Community No
Tax ID SM-00-12904-01-3700-000
Ownership Fee Simple
SqFt Source Assessor
Acceptable Financing FHA, Cash, Conventional, VA, USDA
Horse Property N
Listing Terms FHA, Cash, Conventional, VA, USDA
Financing FHA,Cash,Conventional,VA,USDA
Special Listing Condition Standard
Read Less

Bought with Torianne M Weiss Hamstead • RE/MAX Horizons



