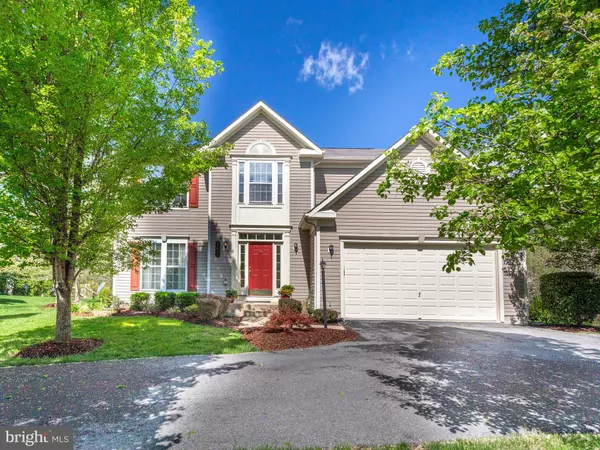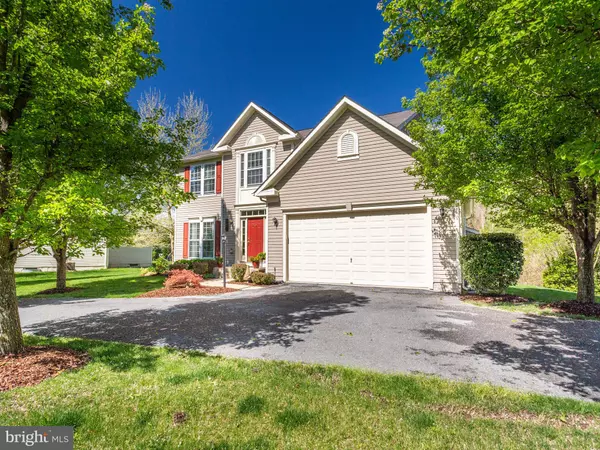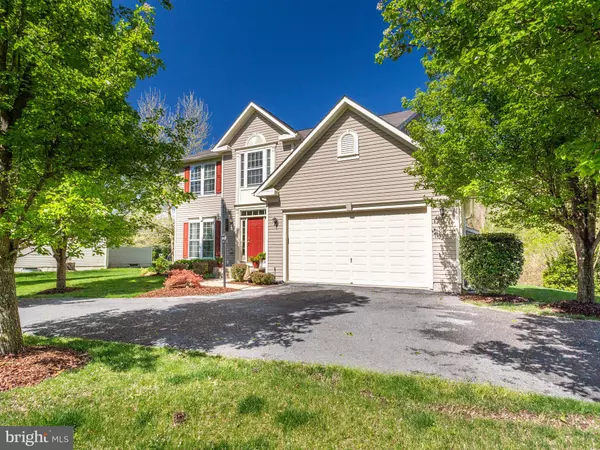For more information regarding the value of a property, please contact us for a free consultation.
5110 STARTING GATE DR Upper Marlboro, MD 20772
Want to know what your home might be worth? Contact us for a FREE valuation!

Our team is ready to help you sell your home for the highest possible price ASAP
Key Details
Sold Price $453,000
Property Type Single Family Home
Sub Type Detached
Listing Status Sold
Purchase Type For Sale
Square Footage 3,150 sqft
Price per Sqft $143
Subdivision Marlboro Downs
MLS Listing ID MDPG524286
Sold Date 06/14/19
Style Colonial
Bedrooms 4
Full Baths 3
Half Baths 1
HOA Fees $44/mo
HOA Y/N Y
Abv Grd Liv Area 2,108
Originating Board BRIGHT
Year Built 2002
Annual Tax Amount $4,881
Tax Year 2019
Lot Size 0.293 Acres
Acres 0.29
Property Description
Beautiful Inside & Out. Sits Back off of Street and Backs to Woods for Privacy. Walk into an Amazing Main Level with a Sitting Room, Living Room, Formal Dining Room and a Kitchen you won't want to leave. Kitchen Featuring Granite Counter Tops, Stainless Steel Jenair & Thermador Appliances. Custom Paint & Trim Throughout this 4 Bedroom, 3.5 Bath House. Hardwood Floors on the Main & 3rd Floors. Partially Finished Basement with Room for a Pool Table, Play Room, Home Office Whatever Your Needs Are. 2 Car Attached Garage and a Large Deck Looking out to the Woods Providing You Privacy to Enjoy Your Beautiful Yard. You Won't Be Disappointed. Close to Restaurants, Shopping & Public Transportation.
Location
State MD
County Prince Georges
Zoning R80
Rooms
Basement Full, Partially Finished
Interior
Interior Features Breakfast Area, Dining Area, Combination Kitchen/Dining, Floor Plan - Traditional, Formal/Separate Dining Room, Kitchen - Gourmet, Kitchen - Island, Primary Bath(s), Walk-in Closet(s), Attic, Bar, Built-Ins, Ceiling Fan(s), Chair Railings, Crown Moldings, Family Room Off Kitchen, Floor Plan - Open, Kitchen - Table Space, Recessed Lighting, Sprinkler System, Wood Floors
Heating Central
Cooling Central A/C
Flooring Hardwood, Ceramic Tile
Fireplaces Number 1
Fireplaces Type Mantel(s)
Equipment Commercial Range, Built-In Microwave, Dishwasher, Oven/Range - Gas, Range Hood, Central Vacuum, Dryer, Exhaust Fan, Icemaker, Microwave, Refrigerator, Stainless Steel Appliances, Washer, Water Heater
Fireplace Y
Window Features Double Pane
Appliance Commercial Range, Built-In Microwave, Dishwasher, Oven/Range - Gas, Range Hood, Central Vacuum, Dryer, Exhaust Fan, Icemaker, Microwave, Refrigerator, Stainless Steel Appliances, Washer, Water Heater
Heat Source Natural Gas
Exterior
Exterior Feature Deck(s)
Parking Features Garage - Front Entry, Inside Access
Garage Spaces 2.0
Utilities Available Natural Gas Available
Water Access N
View Trees/Woods
Roof Type Composite
Accessibility Other
Porch Deck(s)
Attached Garage 2
Total Parking Spaces 2
Garage Y
Building
Story 3+
Sewer Public Sewer
Water Public
Architectural Style Colonial
Level or Stories 3+
Additional Building Above Grade, Below Grade
New Construction N
Schools
School District Prince George'S County Public Schools
Others
Senior Community No
Tax ID 17153107604
Ownership Fee Simple
SqFt Source Estimated
Acceptable Financing Cash, Conventional, FHA, VA
Horse Property N
Listing Terms Cash, Conventional, FHA, VA
Financing Cash,Conventional,FHA,VA
Special Listing Condition Standard
Read Less

Bought with Christopher Craddock • Keller Williams Realty



