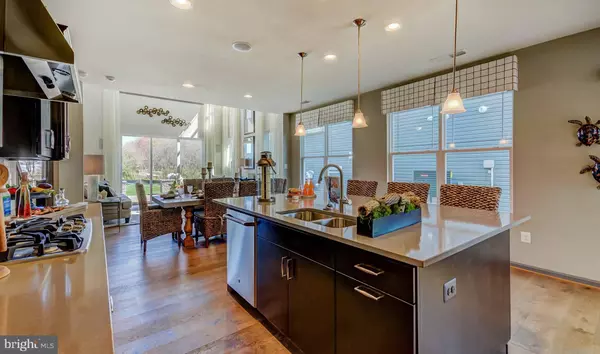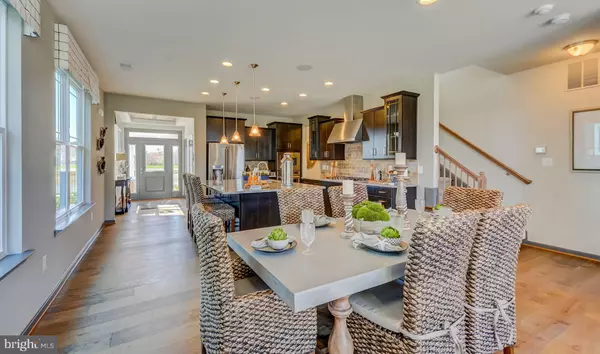For more information regarding the value of a property, please contact us for a free consultation.
13 BASIN COVE WAY #T83L Ocean View, DE 19970
Want to know what your home might be worth? Contact us for a FREE valuation!

Our team is ready to help you sell your home for the highest possible price ASAP
Key Details
Sold Price $459,900
Property Type Condo
Sub Type Condo/Co-op
Listing Status Sold
Purchase Type For Sale
Square Footage 2,667 sqft
Price per Sqft $172
Subdivision Ocean View Beach Club
MLS Listing ID DESU106136
Sold Date 06/17/19
Style Villa
Bedrooms 4
Full Baths 3
Half Baths 1
Condo Fees $4,320/ann
HOA Y/N N
Abv Grd Liv Area 2,667
Originating Board BRIGHT
Year Built 2016
Annual Tax Amount $1,122
Property Description
Builders Model Home in Ocean View Beach club now for sale! Be one of the few to own a professionally decorated and designed model in Ocean View Beach Club. This home has everything and then some! Too many options to list! The Seashore Villa model has a Stylish kitchen with an over-sized island, pantry and dining area,open family room, perfect for entertaining beach guests, 1st and second floor luxurious owner's suite with linen closet in full bath,spacious loft for game room or media room,convenient second floor laundry room and direct access to the mudroom from two-car garage.This home has been meticulously maintained in every way and even comes with a builder's warranty. Ocean View Beach Club is located only 1+ miles from the Atlantic Ocean in Bethany Beach. Ocean View Beach Club is a single family & townhome community inspired by health & wellness with beach amenities. Enjoy a bike or shuttle ride to the beach, or relax by the pool & clubhouse! The state-of-the-art club facilities will include an 8,000-sf clubhouse w/fitness center, spa/steam rooms, yoga/classes/get togethers & more. There will also be a multitude of outdoor sports courts to include pickle ball, basketball, walking trails, community areas and outdoor pool w/waterfalls. Boaters can enjoy the nearby boat launch at the Assawoman canal.
Location
State DE
County Sussex
Area Baltimore Hundred (31001)
Zoning Q
Rooms
Other Rooms Family Room, Breakfast Room, Laundry, Loft
Main Level Bedrooms 1
Interior
Interior Features Breakfast Area, Combination Kitchen/Living, Crown Moldings, Dining Area, Family Room Off Kitchen, Floor Plan - Open, Kitchen - Eat-In, Kitchen - Gourmet, Kitchen - Island, Kitchen - Table Space, Primary Bath(s), Pantry, Recessed Lighting, Upgraded Countertops, Walk-in Closet(s), Wood Floors
Hot Water Electric
Heating Forced Air
Cooling Central A/C
Flooring Carpet, Hardwood, Ceramic Tile
Equipment Built-In Microwave, Dishwasher, Disposal, Oven - Self Cleaning, Oven - Wall, Washer/Dryer Hookups Only, Water Heater, Refrigerator, Cooktop
Furnishings No
Window Features Double Pane,Energy Efficient,Low-E,Insulated
Appliance Built-In Microwave, Dishwasher, Disposal, Oven - Self Cleaning, Oven - Wall, Washer/Dryer Hookups Only, Water Heater, Refrigerator, Cooktop
Heat Source Natural Gas
Laundry Has Laundry, Upper Floor
Exterior
Parking Features Garage - Front Entry
Garage Spaces 2.0
Utilities Available Cable TV, Electric Available, Phone, Sewer Available, Water Available
Amenities Available Basketball Courts, Club House, Common Grounds, Community Center, Exercise Room, Fitness Center, Game Room, Jog/Walk Path, Pool - Outdoor
Water Access N
Roof Type Shingle
Accessibility None
Attached Garage 2
Total Parking Spaces 2
Garage Y
Building
Story 2
Foundation Slab
Sewer Public Sewer
Water Public
Architectural Style Villa
Level or Stories 2
Additional Building Above Grade, Below Grade
Structure Type 9'+ Ceilings,Dry Wall
New Construction N
Schools
High Schools Indian River
School District Indian River
Others
HOA Fee Include Common Area Maintenance,Management
Senior Community No
Tax ID 134-17.00-977.00-T82L
Ownership Fee Simple
SqFt Source Estimated
Special Listing Condition Standard
Read Less

Bought with SUZANNE MACNAB • RE/MAX Coastal



