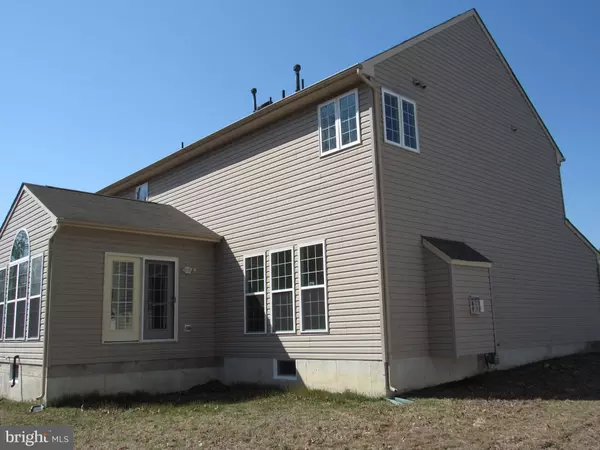For more information regarding the value of a property, please contact us for a free consultation.
1014 SUFFOLK DR Williamstown, NJ 08094
Want to know what your home might be worth? Contact us for a FREE valuation!

Our team is ready to help you sell your home for the highest possible price ASAP
Key Details
Sold Price $275,000
Property Type Single Family Home
Sub Type Detached
Listing Status Sold
Purchase Type For Sale
Square Footage 3,064 sqft
Price per Sqft $89
Subdivision Willow Woods
MLS Listing ID NJGL238280
Sold Date 06/14/19
Style Colonial
Bedrooms 4
Full Baths 2
Half Baths 1
HOA Y/N N
Abv Grd Liv Area 3,064
Originating Board BRIGHT
Year Built 2006
Annual Tax Amount $10,127
Tax Year 2018
Lot Size 0.409 Acres
Acres 0.41
Lot Dimensions 100.00 x 178.00
Property Description
Lovely four bedrooms home located in Willow Woods in Williamstown. Make your appointment today to tour your new home that is located minutes away to major roadways including Atlantic City Expressway and Route 42. Home features spacious rooms throughout the main and upper levels. Enter into the main living space that features formal living and dining room, office, kitchen, family room and sun room. The kitchen features a nice size island with double ovens and opens to the family room with a fireplace and the sun room that is surrounded with windows. You can access the second level using the dual staircase. Upstairs you will find the master suite and three nice size bedrooms. The master will be great for your private oasis. It features the master bedroom with a sitting area and the master bathroom with two separate sinks, sunken tub and shower stall. If you need more space, the full basement is ready to be finish for more living space for you and the family. The outdoor space is ready for your summer entertaining. Property is sold "as-is". Buyer is responsible for all repairs needed for inspection approvals including the CO. Buyer to verify all information.
Location
State NJ
County Gloucester
Area Monroe Twp (20811)
Zoning RES
Rooms
Other Rooms Living Room, Dining Room, Primary Bedroom, Bedroom 2, Bedroom 3, Bedroom 4, Family Room, Sun/Florida Room, Office, Primary Bathroom, Full Bath
Basement Full, Unfinished
Interior
Interior Features Ceiling Fan(s), Double/Dual Staircase, Family Room Off Kitchen, Formal/Separate Dining Room, Kitchen - Eat-In, Kitchen - Island, Stall Shower, Walk-in Closet(s)
Heating Forced Air
Cooling Central A/C
Flooring Carpet, Vinyl
Fireplaces Number 1
Fireplace Y
Heat Source Natural Gas
Exterior
Parking Features Garage - Front Entry, Inside Access
Garage Spaces 2.0
Water Access N
Accessibility None
Attached Garage 2
Total Parking Spaces 2
Garage Y
Building
Story 2
Sewer Public Sewer
Water Public
Architectural Style Colonial
Level or Stories 2
Additional Building Above Grade, Below Grade
New Construction N
Schools
Middle Schools Williamstown
High Schools Williamstown
School District Monroe Township Public Schools
Others
Senior Community No
Tax ID 11-001290104-00002
Ownership Fee Simple
SqFt Source Assessor
Acceptable Financing Cash, Conventional, FHA 203(b), FHA 203(k)
Listing Terms Cash, Conventional, FHA 203(b), FHA 203(k)
Financing Cash,Conventional,FHA 203(b),FHA 203(k)
Special Listing Condition REO (Real Estate Owned)
Read Less

Bought with James DePasquale Jr • RE/MAX Community-Williamstown



