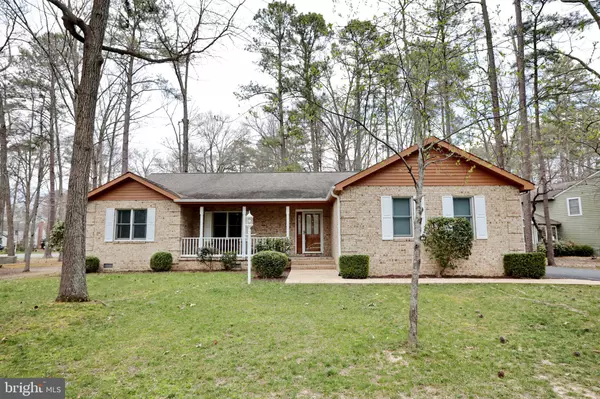For more information regarding the value of a property, please contact us for a free consultation.
14740 WISTERIA DR Swan Point, MD 20645
Want to know what your home might be worth? Contact us for a FREE valuation!

Our team is ready to help you sell your home for the highest possible price ASAP
Key Details
Sold Price $300,000
Property Type Single Family Home
Sub Type Detached
Listing Status Sold
Purchase Type For Sale
Square Footage 1,988 sqft
Price per Sqft $150
Subdivision Swan Point
MLS Listing ID MDCH200122
Sold Date 06/14/19
Style Ranch/Rambler
Bedrooms 3
Full Baths 2
Half Baths 1
HOA Fees $18
HOA Y/N Y
Abv Grd Liv Area 1,988
Originating Board BRIGHT
Year Built 1994
Annual Tax Amount $3,325
Tax Year 2018
Lot Size 0.319 Acres
Acres 0.32
Property Description
Immaculate brick rambler located in the sought after community of Swan Point Yacht and Country Club. This efficiently designed home is surprisingly spacious with high cathedral ceilings and skylights in the great room. This home has the popular open floor plan that includes a well equipped kitchen with plenty of high quality cabinets and newer appliances. The master suite has so much storage with a large walk-in closet and extra cabinetry in the master bath. The luxurious master bath also includes a separate shower and Jacuzzi tub. This home has two more large bedrooms, a laundry room and screened-porch off the kitchen that overlooks a lovely backyard. Swan Point is a resort community 90 minutes south of Washington DC. The community features a top-rated 18 hole golf course, driving range, clubhouse, restaurant and pro-shop. There is also a community swimming pool, marina, tennis courts and pickle ball courts.
Location
State MD
County Charles
Zoning RM
Rooms
Other Rooms Kitchen, Game Room, Laundry, Screened Porch
Main Level Bedrooms 3
Interior
Interior Features Combination Kitchen/Dining, Entry Level Bedroom, Floor Plan - Open, Kitchen - Gourmet, Stall Shower, WhirlPool/HotTub
Heating Heat Pump(s)
Cooling Heat Pump(s)
Flooring Carpet, Hardwood, Tile/Brick
Fireplace N
Heat Source Electric
Exterior
Parking Features Garage - Side Entry
Garage Spaces 2.0
Utilities Available Cable TV Available
Water Access Y
Water Access Desc Canoe/Kayak,Boat - Powered,Fishing Allowed,Waterski/Wakeboard
View Trees/Woods
Roof Type Asphalt
Accessibility Level Entry - Main, Low Pile Carpeting
Attached Garage 2
Total Parking Spaces 2
Garage Y
Building
Story 1
Foundation Crawl Space
Sewer Public Sewer
Water Public
Architectural Style Ranch/Rambler
Level or Stories 1
Additional Building Above Grade, Below Grade
Structure Type Cathedral Ceilings
New Construction N
Schools
Elementary Schools Dr. Thomas L. Higdon
Middle Schools Piccowaxen
High Schools La Plata
School District Charles County Public Schools
Others
Senior Community No
Tax ID 0905031818
Ownership Fee Simple
SqFt Source Estimated
Acceptable Financing Conventional, Farm Credit Service, FHA, USDA, VA, Cash
Listing Terms Conventional, Farm Credit Service, FHA, USDA, VA, Cash
Financing Conventional,Farm Credit Service,FHA,USDA,VA,Cash
Special Listing Condition Standard
Read Less

Bought with Ruth-Ann Mudd • RE/MAX One



