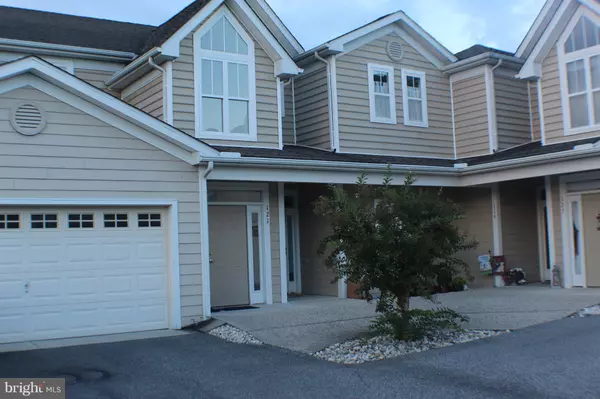For more information regarding the value of a property, please contact us for a free consultation.
121 ASPEN CT #2303C Milford, DE 19963
Want to know what your home might be worth? Contact us for a FREE valuation!

Our team is ready to help you sell your home for the highest possible price ASAP
Key Details
Sold Price $189,900
Property Type Condo
Sub Type Condo/Co-op
Listing Status Sold
Purchase Type For Sale
Square Footage 1,489 sqft
Price per Sqft $127
Subdivision Hearthstone Manor
MLS Listing ID 1007545092
Sold Date 06/13/19
Style Contemporary,Villa
Bedrooms 3
Full Baths 2
Condo Fees $1,140/ann
HOA Fees $48/ann
HOA Y/N Y
Abv Grd Liv Area 1,489
Originating Board BRIGHT
Year Built 2006
Annual Tax Amount $1,175
Tax Year 2018
Property Description
Hearthstone Manor. 4000.00 in sellers assistance offered as of 12/12/18. Charming 3 bedroom 2 bath villa, with open floor plan living. Location, location, within easy walking distance to community pool and clubhouse. Villa has a rear covered veranda with two entries from the dining room or master bedroom. Master bedroom includes a bonus room currently used as a nursery. Could be used as a home office, den, or sitting area. This villa includes a two car garage with openers. Kitchen appliances include refrigerator, microwave, dishwasher, and stove. Freshly painted living/dining area and all 3 bedrooms
Location
State DE
County Sussex
Area Cedar Creek Hundred (31004)
Zoning Q 3778
Direction South
Rooms
Other Rooms Foyer
Interior
Interior Features Bar, Carpet, Ceiling Fan(s), Combination Dining/Living, Dining Area, Family Room Off Kitchen, Floor Plan - Open
Hot Water Electric
Heating Central
Cooling Central A/C
Flooring Carpet, Laminated
Equipment Built-In Microwave, Dishwasher, Icemaker, Oven - Self Cleaning, Oven/Range - Electric, Range Hood, Refrigerator, Water Heater
Furnishings No
Fireplace N
Appliance Built-In Microwave, Dishwasher, Icemaker, Oven - Self Cleaning, Oven/Range - Electric, Range Hood, Refrigerator, Water Heater
Heat Source Electric
Laundry Main Floor
Exterior
Parking Features Additional Storage Area, Garage - Front Entry, Built In, Garage Door Opener
Garage Spaces 2.0
Utilities Available Cable TV Available
Amenities Available Common Grounds, Community Center, Pool - Outdoor
Water Access N
Roof Type Architectural Shingle
Accessibility Doors - Swing In
Attached Garage 2
Total Parking Spaces 2
Garage Y
Building
Story 2
Unit Features Garden 1 - 4 Floors
Sewer Public Septic
Water Public
Architectural Style Contemporary, Villa
Level or Stories 2
Additional Building Above Grade, Below Grade
Structure Type 2 Story Ceilings,Dry Wall
New Construction N
Schools
School District Milford
Others
HOA Fee Include Common Area Maintenance,Ext Bldg Maint,Lawn Care Front,Lawn Care Rear,Road Maintenance
Senior Community No
Tax ID 330-15.00-84.07-2303C
Ownership Condominium
Acceptable Financing FHA, Cash, Conventional, VA
Horse Property N
Listing Terms FHA, Cash, Conventional, VA
Financing FHA,Cash,Conventional,VA
Special Listing Condition Standard
Read Less

Bought with William Wallace • LakeShore Realty LLC



