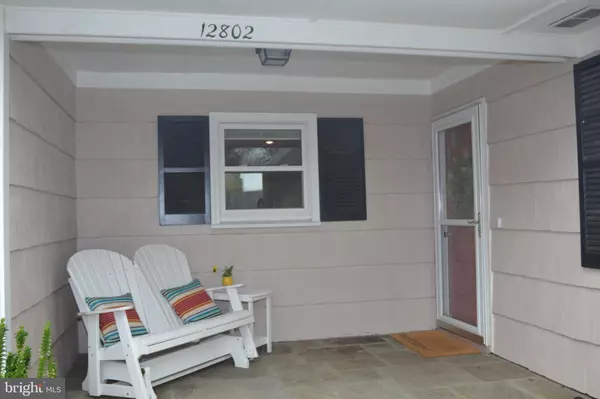For more information regarding the value of a property, please contact us for a free consultation.
12802 MIDDLETON LN Fairfax, VA 22033
Want to know what your home might be worth? Contact us for a FREE valuation!

Our team is ready to help you sell your home for the highest possible price ASAP
Key Details
Sold Price $505,000
Property Type Single Family Home
Sub Type Detached
Listing Status Sold
Purchase Type For Sale
Square Footage 1,535 sqft
Price per Sqft $328
Subdivision Greenbriar
MLS Listing ID VAFX1051548
Sold Date 06/12/19
Style Ranch/Rambler
Bedrooms 3
Full Baths 2
HOA Y/N N
Abv Grd Liv Area 1,535
Originating Board BRIGHT
Year Built 1968
Annual Tax Amount $5,342
Tax Year 2019
Lot Size 10,450 Sqft
Acres 0.24
Property Description
Price Improvement! Beautiful open concept 3 BR/2BA one level living in the Greenbriar neighborhood. Gourmet kitchen with high end stainless steel appliances, granite countertops, Kraftmaid cherry cabinets with solf close drawers and pantry. Updates throughout the home including: built-in storage, 6 panel doors, new Paradigm double-hung windows, custom blinds, upgraded lighting and hardwood floors throughout the main living area. Two flagstone patios make this the perfect home for entertaining or relaxing outside. Convenient location minutes from Fair Lakes Shopping Center, Whole Foods, Fairfax Corner and easy access to I-66, Fairfax County Parkway & Rt. 50. No HOA! Don't miss this home, it will go fast.
Location
State VA
County Fairfax
Zoning 131
Direction Southwest
Rooms
Other Rooms Living Room, Dining Room, Bedroom 2, Bedroom 3, Kitchen, Bedroom 1
Main Level Bedrooms 3
Interior
Interior Features Ceiling Fan(s), Combination Kitchen/Dining, Breakfast Area, Dining Area, Family Room Off Kitchen, Floor Plan - Open, Kitchen - Gourmet, Carpet, Stall Shower, Upgraded Countertops, Window Treatments, Wood Floors, Built-Ins, Crown Moldings
Hot Water Natural Gas
Heating Forced Air
Cooling Central A/C
Flooring Hardwood, Carpet
Fireplaces Number 1
Fireplaces Type Fireplace - Glass Doors, Mantel(s), Wood
Equipment Built-In Microwave, Dryer - Gas, Built-In Range, Dishwasher, Disposal, Dual Flush Toilets, Instant Hot Water, Oven - Self Cleaning, Refrigerator, Stainless Steel Appliances, Washer, Water Dispenser
Furnishings No
Fireplace Y
Window Features Double Pane,Energy Efficient,ENERGY STAR Qualified,Screens
Appliance Built-In Microwave, Dryer - Gas, Built-In Range, Dishwasher, Disposal, Dual Flush Toilets, Instant Hot Water, Oven - Self Cleaning, Refrigerator, Stainless Steel Appliances, Washer, Water Dispenser
Heat Source Natural Gas
Laundry Main Floor
Exterior
Exterior Feature Patio(s)
Parking Features Garage - Front Entry, Garage Door Opener, Inside Access
Garage Spaces 5.0
Utilities Available Fiber Optics Available, Natural Gas Available, Electric Available, Phone
Water Access N
Roof Type Shingle
Accessibility 2+ Access Exits
Porch Patio(s)
Attached Garage 1
Total Parking Spaces 5
Garage Y
Building
Lot Description Front Yard, Landscaping
Story 1
Sewer Public Sewer
Water Public
Architectural Style Ranch/Rambler
Level or Stories 1
Additional Building Above Grade, Below Grade
Structure Type Dry Wall
New Construction N
Schools
Elementary Schools Greenbriar East
Middle Schools Rocky Run
High Schools Chantilly
School District Fairfax County Public Schools
Others
Pets Allowed Y
Senior Community No
Tax ID 0454 03300008
Ownership Fee Simple
SqFt Source Estimated
Security Features Motion Detectors
Acceptable Financing Conventional, Contract
Horse Property N
Listing Terms Conventional, Contract
Financing Conventional,Contract
Special Listing Condition Standard
Pets Allowed Cats OK, Dogs OK
Read Less

Bought with Robert W Hotaling • RE/MAX Allegiance



