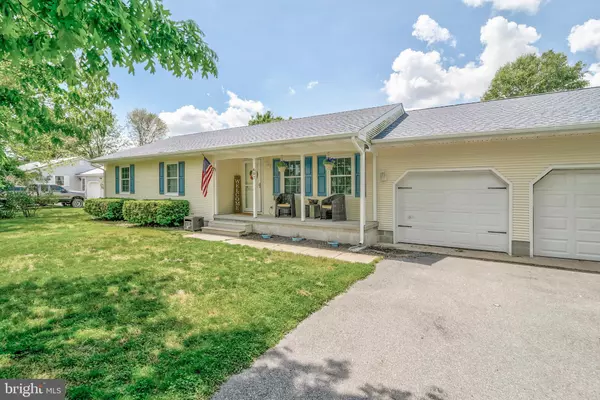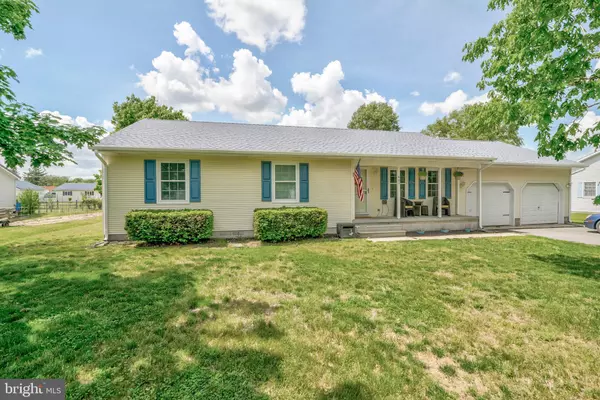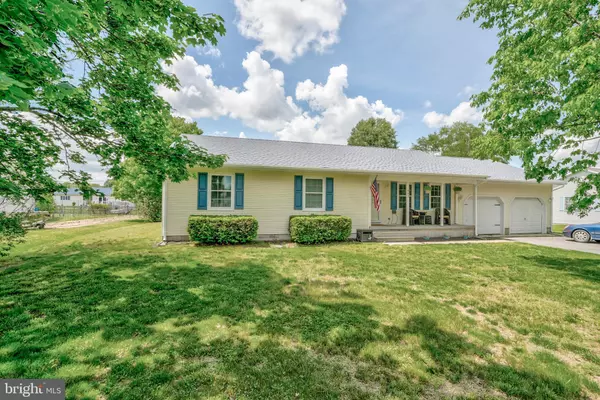For more information regarding the value of a property, please contact us for a free consultation.
607 ADAMS DR Milford, DE 19963
Want to know what your home might be worth? Contact us for a FREE valuation!

Our team is ready to help you sell your home for the highest possible price ASAP
Key Details
Sold Price $210,000
Property Type Single Family Home
Sub Type Detached
Listing Status Sold
Purchase Type For Sale
Square Footage 1,400 sqft
Price per Sqft $150
Subdivision Eastman Heights
MLS Listing ID DESU139962
Sold Date 06/12/19
Style Ranch/Rambler
Bedrooms 3
Full Baths 1
Half Baths 1
HOA Y/N N
Abv Grd Liv Area 1,400
Originating Board BRIGHT
Year Built 1988
Annual Tax Amount $796
Tax Year 2018
Lot Size 0.365 Acres
Acres 0.36
Lot Dimensions 100.00 x 159.00
Property Description
This charming 3 bedroom, 1.5 bathroom Rancher is everything you've been looking for! Upon entering the home, you are welcomed with an open, airy layout that features modern vinyl flooring throughout the living room, dining area, and into a gorgeous, updated kitchen. Highlighting stainless steel appliances, sparkling granite counter tops, and the perfect 2-seat breakfast bar, this kitchen is guaranteed to inspire your inner gourmet chef. The hall bathroom boasts a custom tiled shower, tile flooring, and a contemporary-style vanity with a granite counter top. Step out onto your deck to enjoy a spacious, fully fenced back yard with plenty of room to entertain friends and family during those summer cook outs! Move-in ready and beautifully updated in a great community, this home offers affordability and exudes modern elegance. Schedule your private tour today!
Location
State DE
County Sussex
Area Cedar Creek Hundred (31004)
Zoning A
Rooms
Main Level Bedrooms 3
Interior
Interior Features Carpet, Ceiling Fan(s), Combination Dining/Living, Combination Kitchen/Dining, Dining Area, Family Room Off Kitchen, Floor Plan - Open, Kitchen - Eat-In, Primary Bath(s), Upgraded Countertops
Hot Water Electric
Heating Baseboard - Electric
Cooling Central A/C
Flooring Carpet, Ceramic Tile, Vinyl
Equipment Built-In Microwave, Dishwasher, Dryer, Oven/Range - Electric, Refrigerator, Stainless Steel Appliances, Washer
Appliance Built-In Microwave, Dishwasher, Dryer, Oven/Range - Electric, Refrigerator, Stainless Steel Appliances, Washer
Heat Source Electric
Laundry Has Laundry
Exterior
Exterior Feature Deck(s), Porch(es), Patio(s)
Parking Features Garage - Front Entry, Inside Access
Garage Spaces 2.0
Fence Fully, Privacy, Vinyl
Water Access N
Roof Type Shingle
Accessibility None
Porch Deck(s), Porch(es), Patio(s)
Attached Garage 2
Total Parking Spaces 2
Garage Y
Building
Story 1
Foundation Crawl Space
Sewer Gravity Sept Fld
Water Well
Architectural Style Ranch/Rambler
Level or Stories 1
Additional Building Above Grade
New Construction N
Schools
School District Milford
Others
Senior Community No
Tax ID 330-11.17-75.00
Ownership Fee Simple
SqFt Source Estimated
Security Features Smoke Detector,Surveillance Sys
Acceptable Financing Cash, Conventional, FHA, VA, USDA
Listing Terms Cash, Conventional, FHA, VA, USDA
Financing Cash,Conventional,FHA,VA,USDA
Special Listing Condition Standard
Read Less

Bought with Dee Henderson Hake • Keller Williams Realty Central-Delaware



