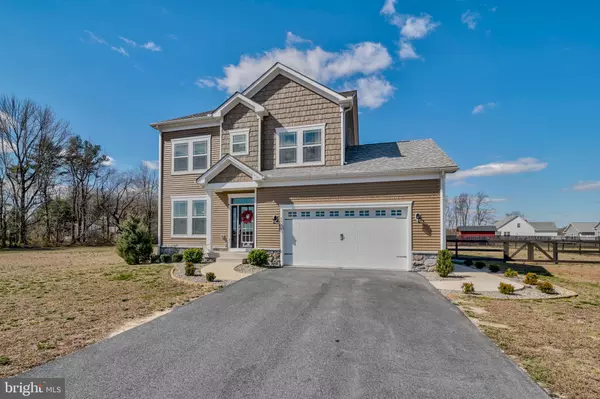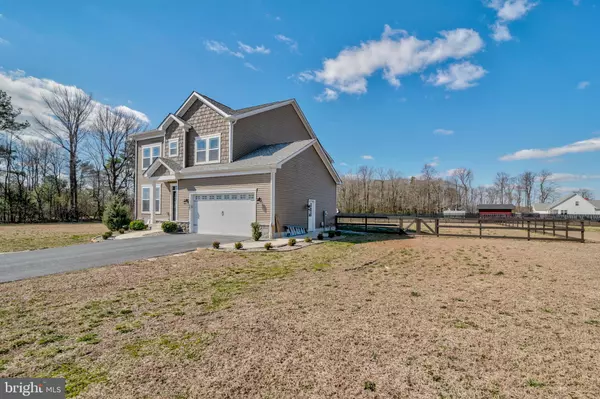For more information regarding the value of a property, please contact us for a free consultation.
8916 N UNION CHURCH RD Lincoln, DE 19960
Want to know what your home might be worth? Contact us for a FREE valuation!

Our team is ready to help you sell your home for the highest possible price ASAP
Key Details
Sold Price $350,000
Property Type Single Family Home
Sub Type Detached
Listing Status Sold
Purchase Type For Sale
Square Footage 2,600 sqft
Price per Sqft $134
Subdivision None Available
MLS Listing ID DESU137530
Sold Date 06/12/19
Style Coastal,Contemporary
Bedrooms 4
Full Baths 2
Half Baths 1
HOA Y/N N
Abv Grd Liv Area 2,600
Originating Board BRIGHT
Year Built 2016
Annual Tax Amount $1,390
Tax Year 2018
Lot Size 1.480 Acres
Acres 1.48
Property Description
This immaculate 4 bedroom, 2.5 bathroom contemporary style home is situated on a spacious 1.5 acres and boasts numerous upgrades and amenities. Upon entering the home, you are welcomed with beautiful natural lighting flowing throughout the home's open, airy layout. The kitchen inspires the inner gourmet chef in us all as it features sparkling granite countertops, an over sized island, stainless steel appliances, elegant subway tile backsplash, and a breakfast bar. Enjoy entertaining in the generously-sized living area graced with vaulted ceilings and adjacent to a cozy sun room with a fireplace. The sun room then leads out to a paved patio and fenced-in backyard perfect for those summer barbecues. The entry-level master bedroom offers a spacious walk-in closet, in addition to an ensuite bathroom complete with a granite counter top dual vanity and a tile shower that exudes modern elegance. The second floor is fully carpeted and provides ample storage, a spacious loft area, a conveniently located washer and dryer hook up, three additional bedrooms, and a shared full bathroom with a granite sink and tiled shower. Built in 2016 and impeccably cared for, why would you wait for new construction? Schedule your private showing today!
Location
State DE
County Sussex
Area Cedar Creek Hundred (31004)
Zoning A
Rooms
Main Level Bedrooms 1
Interior
Interior Features Carpet, Combination Kitchen/Dining, Crown Moldings, Entry Level Bedroom, Floor Plan - Open, Kitchen - Island, Recessed Lighting, Primary Bath(s), Upgraded Countertops, Walk-in Closet(s), Ceiling Fan(s), Dining Area
Hot Water Propane, Tankless
Heating Forced Air, Heat Pump(s)
Cooling Central A/C
Flooring Carpet, Ceramic Tile, Vinyl
Fireplaces Number 1
Fireplaces Type Gas/Propane
Equipment Built-In Microwave, Dishwasher, Dryer, Icemaker, Refrigerator, Stainless Steel Appliances, Washer, Water Heater - Tankless, Oven/Range - Gas
Fireplace Y
Appliance Built-In Microwave, Dishwasher, Dryer, Icemaker, Refrigerator, Stainless Steel Appliances, Washer, Water Heater - Tankless, Oven/Range - Gas
Heat Source Electric, Propane - Owned
Laundry Main Floor, Upper Floor
Exterior
Exterior Feature Patio(s)
Parking Features Garage - Front Entry, Inside Access, Garage Door Opener
Garage Spaces 2.0
Fence Partially, Wood, Rear
Water Access N
Accessibility None
Porch Patio(s)
Attached Garage 2
Total Parking Spaces 2
Garage Y
Building
Story 2
Foundation Crawl Space
Sewer Gravity Sept Fld
Water Well
Architectural Style Coastal, Contemporary
Level or Stories 2
Additional Building Above Grade, Below Grade
New Construction N
Schools
School District Milford
Others
Senior Community No
Tax ID 130-08.00-41.11
Ownership Fee Simple
SqFt Source Assessor
Security Features Smoke Detector
Acceptable Financing Cash, Conventional, USDA, VA, FHA
Listing Terms Cash, Conventional, USDA, VA, FHA
Financing Cash,Conventional,USDA,VA,FHA
Special Listing Condition Standard
Read Less

Bought with Dustin Parker • The Parker Group



