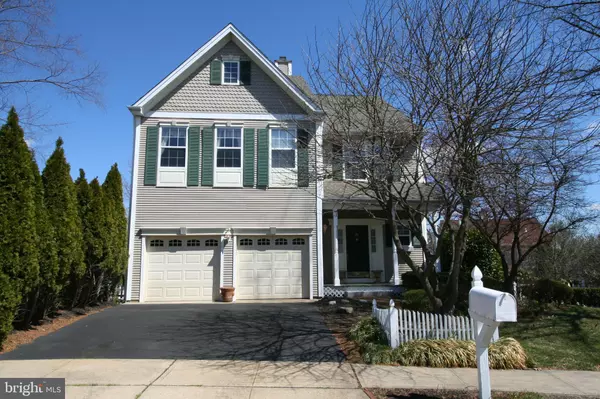For more information regarding the value of a property, please contact us for a free consultation.
20 FORDHAM CT Kendall Park, NJ 08824
Want to know what your home might be worth? Contact us for a FREE valuation!

Our team is ready to help you sell your home for the highest possible price ASAP
Key Details
Sold Price $551,000
Property Type Single Family Home
Sub Type Detached
Listing Status Sold
Purchase Type For Sale
Subdivision Highgate Manor
MLS Listing ID NJMX120400
Sold Date 06/03/19
Style Colonial,Contemporary
Bedrooms 4
Full Baths 2
HOA Y/N N
Originating Board BRIGHT
Year Built 1992
Annual Tax Amount $12,325
Tax Year 2018
Lot Size 8,102 Sqft
Acres 0.19
Lot Dimensions 0.00 x 0.00
Property Description
Bright & spacious 4 Bedroom, 2 Bath colonial in desirable Highgate Manor. This home features a lovely EIK with ceramic tile, skylights, kitchen island with granite countertop and formal dining room perfect for entertaining. Two story Family Room features HW flooring and wood burning fireplace. Updates include, Master Bathroom, Powder Room, Furnace (2016), CAC (2016), Roof (6 years), Washer and Dryer (2017). Master Bedroom includes vaulted ceiling, Master Bathroom with stall shower, double sinks, jacuzzi tub and Walk in Closet with custom wood organizers. Fully Finished Walk-out Basement with Recreation Room, Office, Dry Bar, Window Seats and Sliders to very large yard. Relax on your front porch in your own quiet cul-de-sac or on have your morning coffee on your deck overlooking your beautiful backyard. Close proximity to Public Transportation, Shopping, Parks, Blue Ribbon Elementary School. This home not to be missed!
Location
State NJ
County Middlesex
Area South Brunswick Twp (21221)
Zoning R-C3
Rooms
Other Rooms Living Room, Dining Room, Primary Bedroom, Bedroom 2, Bedroom 3, Bedroom 4, Kitchen, Family Room, Basement, Foyer, Laundry, Primary Bathroom, Full Bath, Half Bath
Basement Daylight, Full, Fully Finished, Interior Access, Sump Pump, Walkout Level, Windows
Interior
Interior Features Attic, Carpet, Ceiling Fan(s), Kitchen - Eat-In, Kitchen - Island, Recessed Lighting, Skylight(s), Walk-in Closet(s), Wet/Dry Bar, Window Treatments, Wood Floors
Hot Water Natural Gas
Heating Forced Air
Cooling Central A/C, Ceiling Fan(s)
Flooring Ceramic Tile, Carpet, Hardwood
Fireplaces Number 1
Fireplaces Type Wood
Equipment Built-In Microwave, Dishwasher, Disposal, Dryer, Exhaust Fan, Oven - Self Cleaning, Oven/Range - Gas, Refrigerator, Washer
Fireplace Y
Appliance Built-In Microwave, Dishwasher, Disposal, Dryer, Exhaust Fan, Oven - Self Cleaning, Oven/Range - Gas, Refrigerator, Washer
Heat Source Natural Gas
Laundry Main Floor
Exterior
Exterior Feature Deck(s), Patio(s), Porch(es)
Parking Features Garage Door Opener, Garage - Front Entry, Inside Access
Garage Spaces 2.0
Fence Fully, Vinyl
Utilities Available Under Ground
Water Access N
Roof Type Asphalt
Accessibility None
Porch Deck(s), Patio(s), Porch(es)
Attached Garage 2
Total Parking Spaces 2
Garage Y
Building
Story 2
Sewer Public Sewer
Water Public
Architectural Style Colonial, Contemporary
Level or Stories 2
Additional Building Above Grade, Below Grade
New Construction N
Schools
Elementary Schools Constable
Middle Schools Crossroads North
High Schools South Brunswick H.S.
School District South Brunswick Township Public Schools
Others
Senior Community No
Tax ID 21-00096 27-00031
Ownership Fee Simple
SqFt Source Assessor
Acceptable Financing Cash, Conventional, FHA, VA
Horse Property N
Listing Terms Cash, Conventional, FHA, VA
Financing Cash,Conventional,FHA,VA
Special Listing Condition Standard
Read Less

Bought with Non Member • Non Subscribing Office



