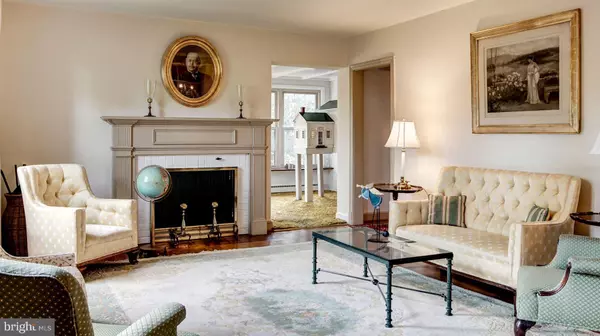For more information regarding the value of a property, please contact us for a free consultation.
127 LEXINGTON DR Silver Spring, MD 20901
Want to know what your home might be worth? Contact us for a FREE valuation!

Our team is ready to help you sell your home for the highest possible price ASAP
Key Details
Sold Price $615,000
Property Type Single Family Home
Sub Type Detached
Listing Status Sold
Purchase Type For Sale
Square Footage 2,732 sqft
Price per Sqft $225
Subdivision Woodmoor
MLS Listing ID MDMC653572
Sold Date 06/10/19
Style Cape Cod
Bedrooms 4
Full Baths 2
Half Baths 1
HOA Y/N N
Abv Grd Liv Area 2,182
Originating Board BRIGHT
Year Built 1939
Annual Tax Amount $6,055
Tax Year 2018
Lot Size 10,768 Sqft
Acres 0.25
Property Description
A Quintessential Woodmoor home. Yes, an overused term at times, but this 4 Bedroom/2.5 Cape Cod home epitomizes the word. So charming. This storybook home in need of some modernizing but very livable, is in the heart of Woodmoor, steps to the Woodmoor Holiday tree at Woodmoor Circle. It has a great setting and curb appeal. Incredible azalea gardens in front and, fenced-in rear yard. A rare foyer entry, formal dining room, Eat-in kitchen, large formal Living room with an attractive mantel/Fireplace. Three (3) bedrooms and one and half baths on main level. Large, upper level, could be used for multiple occupant room, or Master Bedroom. It has a bath, and a large, walk-in, cedar closet. Gorgeous Sun Room. Lower level has a large recreation room with a fireplace, wet bar, great storage, and utility room. Attached garage. Walk to schools, shops, and METRO bus. Within 2 miles of METRO in Downtown Silver Spring. Neighborhood is adjacent to I-495 exit to Baltimore and Norther Virginia.
Location
State MD
County Montgomery
Zoning R60
Direction West
Rooms
Other Rooms Living Room, Dining Room, Primary Bedroom, Kitchen, Family Room, Basement, Bedroom 1, Sun/Florida Room, Utility Room, Workshop, Bathroom 2
Basement Full
Main Level Bedrooms 3
Interior
Interior Features Built-Ins, Breakfast Area, Cedar Closet(s), Chair Railings, Floor Plan - Traditional, Formal/Separate Dining Room, Kitchen - Eat-In, Kitchen - Table Space, Primary Bath(s), Wood Floors
Heating Hot Water
Cooling Central A/C
Flooring Hardwood, Carpet
Fireplaces Number 3
Equipment Refrigerator, Washer, Water Heater, Dryer
Window Features Insulated
Appliance Refrigerator, Washer, Water Heater, Dryer
Heat Source Natural Gas
Exterior
Exterior Feature Deck(s), Patio(s)
Parking Features Garage Door Opener
Garage Spaces 1.0
Water Access N
Roof Type Slate
Accessibility None
Porch Deck(s), Patio(s)
Attached Garage 1
Total Parking Spaces 1
Garage Y
Building
Lot Description Landscaping, Trees/Wooded
Story 3+
Sewer Public Sewer
Water Public
Architectural Style Cape Cod
Level or Stories 3+
Additional Building Above Grade, Below Grade
New Construction N
Schools
Elementary Schools Pine Crest
Middle Schools Eastern
High Schools Montgomery Blair
School District Montgomery County Public Schools
Others
Senior Community No
Tax ID 161301084950
Ownership Fee Simple
SqFt Source Assessor
Special Listing Condition Standard
Read Less

Bought with Stacey D Styslinger • Long & Foster Real Estate, Inc.



