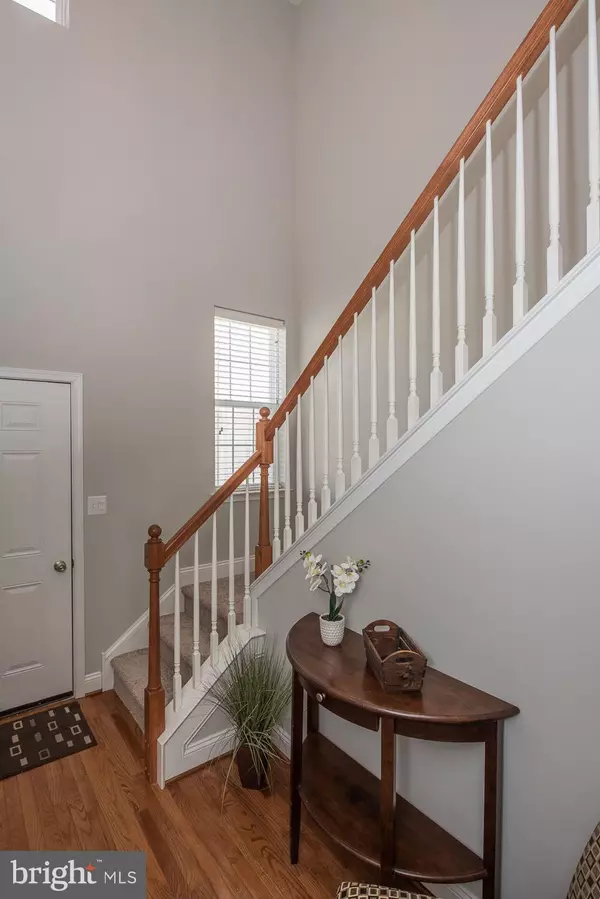For more information regarding the value of a property, please contact us for a free consultation.
33 PRINCE DR Norristown, PA 19403
Want to know what your home might be worth? Contact us for a FREE valuation!

Our team is ready to help you sell your home for the highest possible price ASAP
Key Details
Sold Price $298,000
Property Type Townhouse
Sub Type Interior Row/Townhouse
Listing Status Sold
Purchase Type For Sale
Square Footage 3,154 sqft
Price per Sqft $94
Subdivision Providence Place
MLS Listing ID PAMC555062
Sold Date 06/10/19
Style Traditional
Bedrooms 3
Full Baths 2
Half Baths 1
HOA Fees $95/mo
HOA Y/N Y
Abv Grd Liv Area 2,354
Originating Board BRIGHT
Year Built 2010
Annual Tax Amount $4,372
Tax Year 2018
Lot Size 1,554 Sqft
Acres 0.04
Lot Dimensions 22.00 x 0.00
Property Description
Welcome Home to 33 Prince Drive! Here's your opportunity to purchase in Providence Place, a highly desirable townhouse community in the award Winning Methacton School District! Location is key with easy access to major highways, convenience of area shopping centers and its proximity to the popular Lower Providence Park, this property is ideal all with low association fees.Upon entering this special home you will instantly feel captivated by the Cathedral foyer, and 9' first floor ceilings with a welcoming open floor plan. The spacious dining room/living room combo opens to a gourmet eat-in kitchen featuring 42" cabinets, and granite center island, with tile bask splash and with large sliders leading to the relaxing private deck. The perfect oasis to entertain family and friends! The first floor is completed with a half bath. Retreat to the master suite featuring a walk-in closet and a sumptuous master bath with and sink with large vanity area. Two additional bedrooms, a full hall bath and a convenient laundry room complete the second floor. Don't miss the spectacular finished basement, a large storage closet, and an egress window allowing great natural sunlight, plenty of room for the whole family.This home has been freshly painted and meticulously maintained to appeal to the most discerning buyers.Call for your personal tour. You must see to appreciate!
Location
State PA
County Montgomery
Area Lower Providence Twp (10643)
Zoning R4
Rooms
Other Rooms Dining Room, Kitchen, Family Room, Bedroom 1, Laundry, Bathroom 2, Bathroom 3, Primary Bathroom, Half Bath
Basement Full, Partially Finished, Fully Finished
Interior
Interior Features Carpet, Ceiling Fan(s), Combination Dining/Living, Combination Kitchen/Living, Crown Moldings, Family Room Off Kitchen, Kitchen - Island, Recessed Lighting, Stall Shower, Wood Floors, Floor Plan - Open, Dining Area, Attic
Hot Water Natural Gas
Heating Forced Air
Cooling Central A/C
Flooring Carpet, Ceramic Tile, Hardwood
Equipment Built-In Microwave, Built-In Range, Dishwasher, Disposal, Dryer, Dryer - Gas, Microwave, Oven - Self Cleaning, Oven/Range - Gas, Refrigerator, Stainless Steel Appliances, Washer, Water Heater
Furnishings No
Fireplace N
Window Features Casement,Screens
Appliance Built-In Microwave, Built-In Range, Dishwasher, Disposal, Dryer, Dryer - Gas, Microwave, Oven - Self Cleaning, Oven/Range - Gas, Refrigerator, Stainless Steel Appliances, Washer, Water Heater
Heat Source Natural Gas
Laundry Has Laundry, Upper Floor
Exterior
Parking Features Garage - Front Entry, Inside Access
Garage Spaces 3.0
Utilities Available Cable TV, Phone, Sewer Available, Water Available
Amenities Available Common Grounds
Water Access N
Roof Type Pitched
Accessibility None, Low Pile Carpeting
Attached Garage 1
Total Parking Spaces 3
Garage Y
Building
Story 3+
Sewer Public Sewer
Water Public
Architectural Style Traditional
Level or Stories 3+
Additional Building Above Grade, Below Grade
Structure Type Cathedral Ceilings,9'+ Ceilings,2 Story Ceilings
New Construction N
Schools
Elementary Schools Eagleville
Middle Schools Arcola
High Schools Methacton
School District Methacton
Others
HOA Fee Include Common Area Maintenance,Lawn Maintenance,Snow Removal,Trash
Senior Community No
Tax ID 43-00-03216-181
Ownership Fee Simple
SqFt Source Assessor
Acceptable Financing Cash, Conventional, FHA, VA
Horse Property N
Listing Terms Cash, Conventional, FHA, VA
Financing Cash,Conventional,FHA,VA
Special Listing Condition Standard
Read Less

Bought with Kylie N Harrington • RE/MAX Reliance



