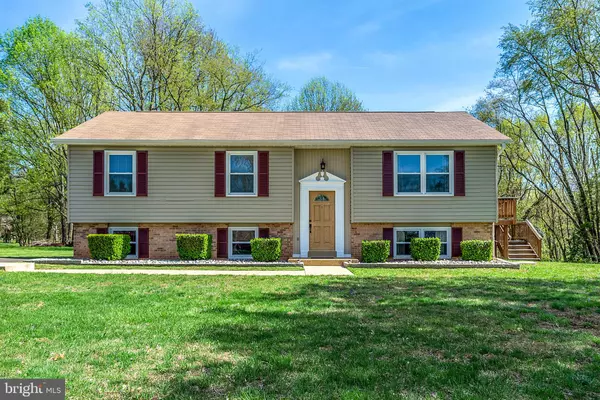For more information regarding the value of a property, please contact us for a free consultation.
6305 HIGHMEADOW PL Warrenton, VA 20187
Want to know what your home might be worth? Contact us for a FREE valuation!

Our team is ready to help you sell your home for the highest possible price ASAP
Key Details
Sold Price $380,500
Property Type Single Family Home
Sub Type Detached
Listing Status Sold
Purchase Type For Sale
Square Footage 2,156 sqft
Price per Sqft $176
Subdivision Cedar Run Ests
MLS Listing ID VAFQ159508
Sold Date 06/07/19
Style Split Foyer
Bedrooms 4
Full Baths 3
HOA Y/N N
Abv Grd Liv Area 1,098
Originating Board BRIGHT
Year Built 1979
Annual Tax Amount $2,876
Tax Year 2018
Lot Size 0.962 Acres
Acres 0.96
Property Description
Beautiful 4 bedroom, 3 bath home that shows like a model! This home is situated on nearly an acre in sought-after Cedar Run Subdivision. No HOA. Fantastic level and tree-lined cul-de-sac lot. The home offers all spacious sized rooms, is light filled throughout with newer vinyl clad tilt windows, kitchen with separate dining room, french doors with built-in blinds that lead out to a large trex wraparound deck. The lower level has a family room and separate area with a built-in bar, a huge bedroom and a full bath. It walks out to the back yard where there is an oversized shed. The laundry room has lots of storage space and shelves that convey. There is a partially floored attic with pull down stairs for additional storage. Conveniently located on the DC side of Warrenton and close to shops and restaurants. A must see!
Location
State VA
County Fauquier
Zoning R1
Rooms
Other Rooms Living Room, Dining Room, Primary Bedroom, Bedroom 2, Bedroom 3, Bedroom 4, Kitchen, Family Room, Other, Storage Room, Bathroom 2, Bathroom 3, Attic, Primary Bathroom
Basement Connecting Stairway, Full, Fully Finished, Rear Entrance, Windows, Walkout Level
Main Level Bedrooms 3
Interior
Interior Features Attic, Carpet, Ceiling Fan(s), Kitchen - Country, Primary Bath(s), Built-Ins, Formal/Separate Dining Room, Bar, Other
Hot Water Electric
Heating Forced Air
Cooling Central A/C, Ceiling Fan(s)
Flooring Carpet, Ceramic Tile, Vinyl, Concrete
Equipment Built-In Microwave, Dishwasher, Dryer, Washer, Exhaust Fan, Icemaker, Oven/Range - Electric, Refrigerator, Water Heater
Window Features Casement,Vinyl Clad,Double Pane,Screens
Appliance Built-In Microwave, Dishwasher, Dryer, Washer, Exhaust Fan, Icemaker, Oven/Range - Electric, Refrigerator, Water Heater
Heat Source Electric
Laundry Lower Floor, Has Laundry, Hookup
Exterior
Exterior Feature Deck(s)
Water Access N
Roof Type Asphalt,Shingle
Street Surface Paved
Accessibility None
Porch Deck(s)
Road Frontage State
Garage N
Building
Lot Description Backs to Trees, Cleared, Cul-de-sac, Landscaping, Level
Story 2
Sewer Septic < # of BR
Water Public
Architectural Style Split Foyer
Level or Stories 2
Additional Building Above Grade, Below Grade
Structure Type Dry Wall
New Construction N
Schools
Elementary Schools P.B. Smith
Middle Schools Warrenton
High Schools Kettle Run
School District Fauquier County Public Schools
Others
Senior Community No
Tax ID 6995-10-8744
Ownership Fee Simple
SqFt Source Assessor
Security Features Smoke Detector
Special Listing Condition Standard
Read Less

Bought with Alanda K Brewer • Coldwell Banker Elite



