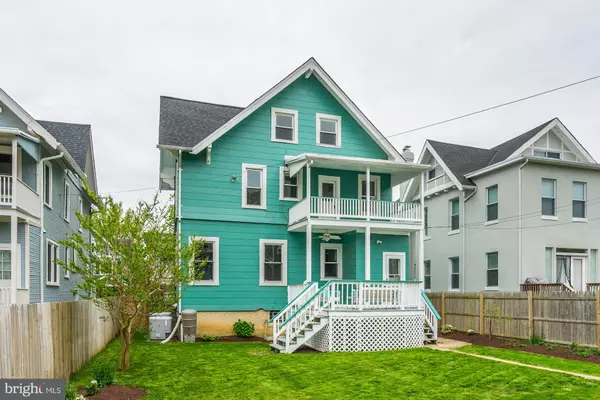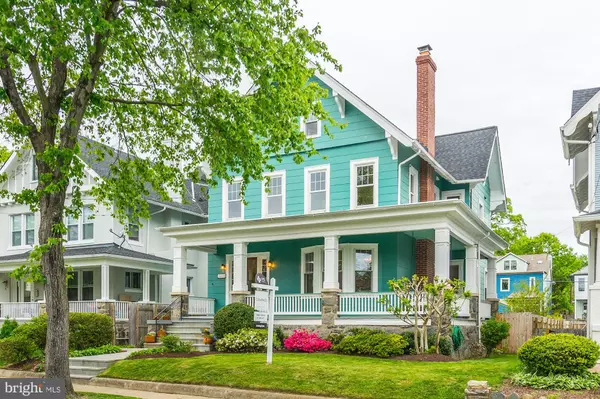For more information regarding the value of a property, please contact us for a free consultation.
1425 MADISON ST NW Washington, DC 20011
Want to know what your home might be worth? Contact us for a FREE valuation!

Our team is ready to help you sell your home for the highest possible price ASAP
Key Details
Sold Price $1,165,000
Property Type Single Family Home
Sub Type Detached
Listing Status Sold
Purchase Type For Sale
Square Footage 3,025 sqft
Price per Sqft $385
Subdivision 16Th Street Heights
MLS Listing ID DCDC424702
Sold Date 06/07/19
Style Craftsman
Bedrooms 7
Full Baths 3
HOA Y/N N
Abv Grd Liv Area 3,025
Originating Board BRIGHT
Year Built 1913
Annual Tax Amount $6,208
Tax Year 2019
Lot Size 5,963 Sqft
Acres 0.14
Property Description
This home is the stuff of dreams ... a classic Craftsman home that exudes 1913 charm with so many beautiful period details, down to the dreamy swing on the wrap-around porch, combined with all the right upgrades for modern living, and located in an in-demand in-town location. Sounds too good to be true, right? But it is real, and it is beautiful! Welcome to 1425 Madison Street NW, on one of the prettiest blocks in Sixteenth Street Heights. This 4-level home offers 7 (yes 7!) real bedrooms, 3 renovated bathrooms, a beautiful renovated kitchen, and an unfinished basement with unlimited potential. A perfect home for entertaining, indoors and out, with its grand scale living and dining spaces, private fenced yard and spacious decks off the kitchen and owner s suite. Delight in the wood floors on the upper 3 levels, the coffered ceiling in the dining room, and the charming pocket doors. With its killer curb appeal, light-filled spaces, and smart upgrades, this beauty welcomes you in to begin living the dream. Ideally located close to Rock Creek Park, Carter Barron Amphitheatre, RCP Parkway, new Walter Reed Development. Updates galore (too many to list) but includes renovated kit and bath, high efficiency Pella windows, new roof, upgraded electrical, etc. etc. Not to be missed.
Location
State DC
County Washington
Zoning R-
Rooms
Basement Unfinished, Interior Access, Side Entrance
Interior
Interior Features Ceiling Fan(s), Floor Plan - Traditional, Formal/Separate Dining Room, Kitchen - Gourmet, Kitchen - Island, Kitchen - Eat-In, Primary Bath(s), Wood Floors
Hot Water Natural Gas
Heating Radiator
Cooling Central A/C
Flooring Hardwood
Fireplaces Number 1
Fireplaces Type Mantel(s), Screen, Wood
Equipment Built-In Microwave, Disposal, Dishwasher, Refrigerator, Stainless Steel Appliances, Stove
Furnishings No
Fireplace Y
Window Features Energy Efficient,Replacement
Appliance Built-In Microwave, Disposal, Dishwasher, Refrigerator, Stainless Steel Appliances, Stove
Heat Source Natural Gas
Exterior
Exterior Feature Deck(s), Porch(es)
Parking Features Other
Garage Spaces 1.0
Fence Fully
Water Access N
Roof Type Shingle
Accessibility None
Porch Deck(s), Porch(es)
Total Parking Spaces 1
Garage Y
Building
Story 3+
Sewer Public Sewer
Water Public
Architectural Style Craftsman
Level or Stories 3+
Additional Building Above Grade, Below Grade
New Construction N
Schools
School District District Of Columbia Public Schools
Others
Senior Community No
Tax ID 2722//0844
Ownership Fee Simple
SqFt Source Assessor
Security Features Main Entrance Lock
Acceptable Financing Cash, Conventional, FHA, VA
Listing Terms Cash, Conventional, FHA, VA
Financing Cash,Conventional,FHA,VA
Special Listing Condition Standard
Read Less

Bought with Carlos A Garcia • Keller Williams Capital Properties



