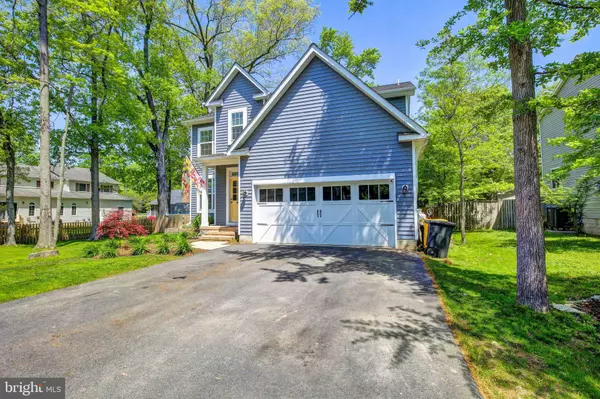For more information regarding the value of a property, please contact us for a free consultation.
1200 JUNIPER ST Shady Side, MD 20764
Want to know what your home might be worth? Contact us for a FREE valuation!

Our team is ready to help you sell your home for the highest possible price ASAP
Key Details
Sold Price $390,000
Property Type Single Family Home
Sub Type Detached
Listing Status Sold
Purchase Type For Sale
Square Footage 1,912 sqft
Price per Sqft $203
Subdivision Avalon Shores
MLS Listing ID MDAA398246
Sold Date 06/06/19
Style Colonial
Bedrooms 4
Full Baths 2
Half Baths 1
HOA Y/N N
Abv Grd Liv Area 1,912
Originating Board BRIGHT
Year Built 2016
Annual Tax Amount $3,788
Tax Year 2018
Lot Size 7,500 Sqft
Acres 0.17
Property Description
BETTER THAN NEW CONSTRUCTION! Move right in- everything is done for you! House is only two years old and seller has put in tons of upgrades including NEW DECK, and BRAND NEW 10 X 16 shed with roll door! Enjoy the custom built-ins and crown molding that you won't find in new construction! 4 bedrooms, 2.5 baths, with laundry upstairs. Open floor plan with large eat-in kitchen-42 dark maple cabinets, tile backsplash, stainless steel appliances, granite countertops, & built-in microwave! Beautiful amenities including hardwood floors throughout main level, craftsman trimmed windows, & gas fireplace in living room! Fully fenced flat backyard! 2-car attached garage! 10 YR builder warranty on entire house & $3K water softner. Quiet street with NO THRU traffic! WALK to community waterfront beach, picnic area, and launch ramp! This home has EVERYTHING & MORE!
Location
State MD
County Anne Arundel
Zoning R5
Interior
Interior Features Attic, Ceiling Fan(s), Carpet, Combination Kitchen/Dining, Floor Plan - Open, Kitchen - Island, Primary Bath(s), Upgraded Countertops, Walk-in Closet(s)
Hot Water Electric
Heating Heat Pump(s)
Cooling Central A/C
Flooring Hardwood, Carpet
Fireplaces Number 1
Fireplaces Type Gas/Propane
Equipment Built-In Microwave, Dryer, Washer, Cooktop, Dishwasher, Exhaust Fan, Disposal, Refrigerator, Icemaker, Stove, Water Conditioner - Owned
Fireplace Y
Window Features Screens
Appliance Built-In Microwave, Dryer, Washer, Cooktop, Dishwasher, Exhaust Fan, Disposal, Refrigerator, Icemaker, Stove, Water Conditioner - Owned
Heat Source Electric
Exterior
Exterior Feature Porch(es), Deck(s)
Parking Features Garage - Front Entry
Garage Spaces 2.0
Fence Wood, Rear, Fully
Water Access Y
Water Access Desc Boat - Powered,Canoe/Kayak,Public Access,Waterski/Wakeboard,Swimming Allowed,Fishing Allowed
Accessibility None
Porch Porch(es), Deck(s)
Attached Garage 2
Total Parking Spaces 2
Garage Y
Building
Story 2
Sewer Public Sewer
Water Well
Architectural Style Colonial
Level or Stories 2
Additional Building Above Grade, Below Grade
New Construction N
Schools
School District Anne Arundel County Public Schools
Others
Senior Community No
Tax ID 020700190068253
Ownership Fee Simple
SqFt Source Estimated
Special Listing Condition Standard
Read Less

Bought with Dana A McConville • Keller Williams Flagship of Maryland



