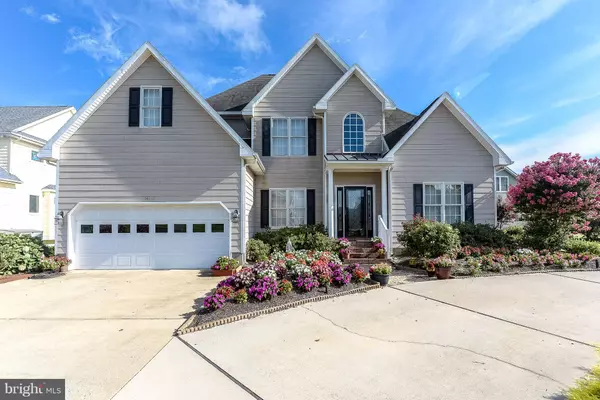For more information regarding the value of a property, please contact us for a free consultation.
34930 ROYAL TROON CT Dagsboro, DE 19939
Want to know what your home might be worth? Contact us for a FREE valuation!

Our team is ready to help you sell your home for the highest possible price ASAP
Key Details
Sold Price $590,000
Property Type Single Family Home
Sub Type Detached
Listing Status Sold
Purchase Type For Sale
Square Footage 3,353 sqft
Price per Sqft $175
Subdivision Fairway Villas
MLS Listing ID DESU122004
Sold Date 06/06/19
Style Colonial,Coastal
Bedrooms 4
Full Baths 3
Half Baths 1
HOA Fees $20/ann
HOA Y/N Y
Abv Grd Liv Area 3,353
Originating Board BRIGHT
Year Built 2003
Annual Tax Amount $1,528
Tax Year 2018
Lot Size 0.711 Acres
Acres 0.71
Property Description
Location, Location, Location! Enjoy golf course living in the sought-after upscale community of Cripple Creek, which is also recognized as one of Delaware's premier private Golf Courses! This stunning, 4-bedroom, 3.5 bath home is located on the 15th hole at Cripple Creek and is one you need to see! As you enter this amazing home you can envision yourself entertaining in the spacious open floor plan all while taking in the amazing golf course views from every room. Cooking will be a joy in the large, gourmet kitchen with granite countertops. Enjoy the spacious living room with family and friends and keep warm during the winter with the gas fireplace. When relaxing in your sunroom you will feel like you are on the golf course but don't worry, this home is perfectly positioned and has never been hit with golf balls. You will love the first-floor master bedroom en-suite with a large walk in closet. Upstairs features 3 additional bedrooms and a bonus room where you can enjoy views of the Indian River Bay. Outdoors, you will love spending time on a large, multi-level composite deck overlooking the professional landscaping which encompasses the entire yard. The spacious garage has room for two vehicles as well as all your beach toys. There is also plenty of additional parking on a circular driveway. Note: The INITIAL initiation fee is included. Check the Club website for options. Pool and Tennis Courts Belong to the Club and not included in the HOA.
Location
State DE
County Sussex
Area Baltimore Hundred (31001)
Zoning H
Rooms
Main Level Bedrooms 4
Interior
Heating Forced Air
Cooling Central A/C
Fireplaces Number 1
Heat Source Natural Gas
Exterior
Parking Features Garage - Front Entry
Garage Spaces 8.0
Water Access N
View Bay
Accessibility Level Entry - Main
Attached Garage 2
Total Parking Spaces 8
Garage Y
Building
Story 2
Sewer Private Sewer
Water Public
Architectural Style Colonial, Coastal
Level or Stories 2
Additional Building Above Grade, Below Grade
New Construction N
Schools
Middle Schools Selbyville
High Schools Indian River
School District Indian River
Others
Senior Community No
Tax ID 134-03.00-716.00
Ownership Fee Simple
SqFt Source Assessor
Acceptable Financing Cash, Conventional
Listing Terms Cash, Conventional
Financing Cash,Conventional
Special Listing Condition Standard
Read Less

Bought with SUZANNE MACNAB • RE/MAX Coastal



