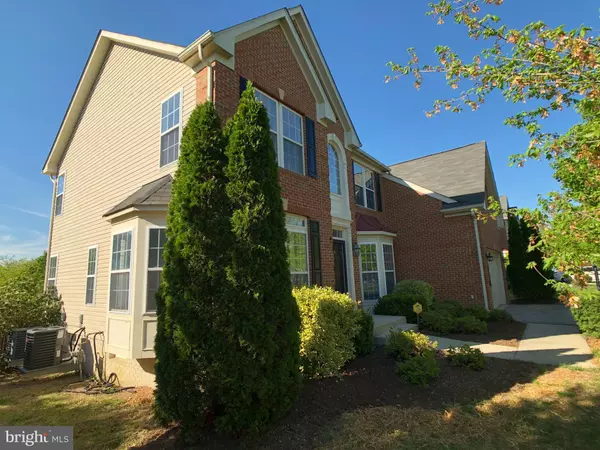For more information regarding the value of a property, please contact us for a free consultation.
10593 SUGARBERRY ST Waldorf, MD 20603
Want to know what your home might be worth? Contact us for a FREE valuation!

Our team is ready to help you sell your home for the highest possible price ASAP
Key Details
Sold Price $453,097
Property Type Single Family Home
Sub Type Detached
Listing Status Sold
Purchase Type For Sale
Square Footage 4,516 sqft
Price per Sqft $100
Subdivision None Available
MLS Listing ID MDCH201156
Sold Date 05/31/19
Style Colonial
Bedrooms 5
Full Baths 3
HOA Fees $64/qua
HOA Y/N Y
Abv Grd Liv Area 3,330
Originating Board BRIGHT
Year Built 2006
Annual Tax Amount $5,791
Tax Year 2018
Lot Size 9,702 Sqft
Acres 0.22
Lot Dimensions 9702 SF
Property Description
SOUGHT AFTER AUTUMN HILLS WITH ALL THE BELLS AND WHISTLES!! SPACIOUS 4500 + COLONIAL WITH 3 FINISHED LEVELS, 5 BR & 3.5 BA, HARDWOOD FLOORING, NEW CARPET, FRESH PAINT, KITCHEN WITH GRANITE COUNTER-TOP, ELEGANT MASTER SUITE WITH COLUMNS CROWN SOAKING TUB 2ND FLOOR LAUNDRY & MUCH MORE GRAB IT QUICK
Location
State MD
County Charles
Zoning RM
Rooms
Other Rooms Living Room, Dining Room, Primary Bedroom, Bedroom 2, Kitchen, Family Room, Den, Breakfast Room, Bedroom 1, Laundry, Utility Room, Bathroom 1, Bathroom 3, Primary Bathroom
Basement Full, Heated, Improved, Interior Access, Outside Entrance
Main Level Bedrooms 4
Interior
Interior Features Carpet, Crown Moldings, Curved Staircase, Dining Area, Floor Plan - Open, Formal/Separate Dining Room, Primary Bath(s), Upgraded Countertops, Walk-in Closet(s), Bar
Hot Water Natural Gas
Heating Heat Pump(s)
Cooling Central A/C
Flooring Hardwood, Carpet, Ceramic Tile
Fireplaces Number 1
Fireplaces Type Mantel(s)
Equipment Dishwasher, Disposal, Exhaust Fan, Icemaker, Microwave, Oven/Range - Gas, Range Hood, Refrigerator, Washer, Dryer
Furnishings No
Fireplace Y
Window Features Energy Efficient
Appliance Dishwasher, Disposal, Exhaust Fan, Icemaker, Microwave, Oven/Range - Gas, Range Hood, Refrigerator, Washer, Dryer
Heat Source Natural Gas
Exterior
Parking Features Additional Storage Area, Inside Access
Garage Spaces 4.0
Utilities Available Cable TV
Amenities Available Common Grounds
Water Access N
Roof Type Architectural Shingle
Accessibility None
Attached Garage 2
Total Parking Spaces 4
Garage Y
Building
Lot Description Landscaping, Level
Story 3+
Sewer Public Sewer
Water Public
Architectural Style Colonial
Level or Stories 3+
Additional Building Above Grade, Below Grade
Structure Type Dry Wall,2 Story Ceilings,Cathedral Ceilings
New Construction N
Schools
School District Charles County Public Schools
Others
Senior Community No
Tax ID 0906308732
Ownership Fee Simple
SqFt Source Assessor
Acceptable Financing Conventional, FHA, USDA, VA, Other
Listing Terms Conventional, FHA, USDA, VA, Other
Financing Conventional,FHA,USDA,VA,Other
Special Listing Condition Standard
Read Less

Bought with Milissa D Alonso • Coldwell Banker Realty



