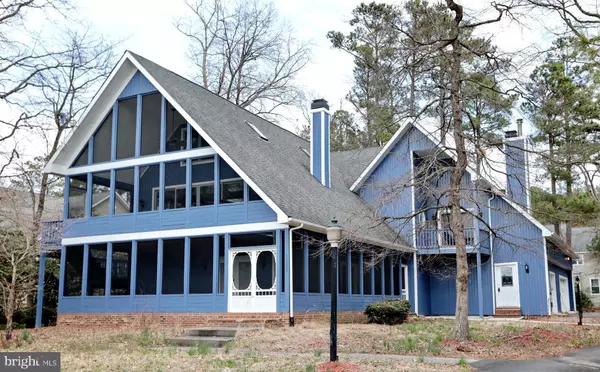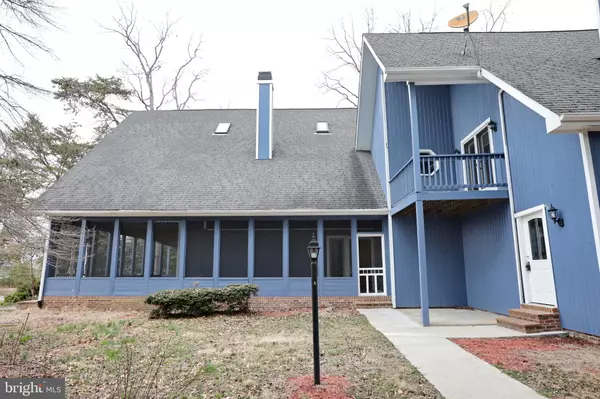For more information regarding the value of a property, please contact us for a free consultation.
11365 ETHAN CT Swan Point, MD 20645
Want to know what your home might be worth? Contact us for a FREE valuation!

Our team is ready to help you sell your home for the highest possible price ASAP
Key Details
Sold Price $400,000
Property Type Condo
Sub Type Condo/Co-op
Listing Status Sold
Purchase Type For Sale
Square Footage 4,412 sqft
Price per Sqft $90
Subdivision Swan Point
MLS Listing ID MDCH169730
Sold Date 05/24/19
Style Contemporary
Bedrooms 5
Full Baths 3
Half Baths 1
Condo Fees $225
HOA Y/N N
Abv Grd Liv Area 4,412
Originating Board BRIGHT
Year Built 1992
Annual Tax Amount $6,136
Tax Year 2018
Lot Size 0.343 Acres
Acres 0.34
Property Description
UNIQUE CONTEMPORARY WITH WATER VIEW. This home has room for everyone! First floor has its own updated kitchen with new appliances, two bedrooms with beautiful new hardwood floors, two full baths and a wraparound screen porch. This floor could easily be used for an In-law apartment. Second story has a large master suite, with a super bath, an office with a wood-burning fireplace, and balcony with water views. On the second story there is also a large great room that leads to a huge gourmet kitchen with new appliances and plenty of cabinet space. The kitchen opens onto a two-story screened porch with views of the river. The third story has one more bedroom and a bonus room with more views.
Location
State MD
County Charles
Zoning RM
Direction West
Rooms
Other Rooms Living Room, Primary Bedroom, Kitchen, Family Room, Library, Great Room, In-Law/auPair/Suite, Laundry, Bathroom 1, Bathroom 2, Bonus Room, Primary Bathroom, Half Bath
Main Level Bedrooms 3
Interior
Interior Features 2nd Kitchen, Floor Plan - Open, Kitchen - Gourmet, Pantry, Skylight(s), Wood Floors, Wood Stove
Cooling Central A/C
Fireplaces Number 2
Equipment Built-In Microwave, Dishwasher, Dryer, Oven/Range - Gas, Refrigerator, Stainless Steel Appliances, Washer
Appliance Built-In Microwave, Dishwasher, Dryer, Oven/Range - Gas, Refrigerator, Stainless Steel Appliances, Washer
Heat Source Oil
Exterior
Parking Features Garage - Side Entry, Additional Storage Area, Oversized
Garage Spaces 3.0
Water Access Y
Water Access Desc Canoe/Kayak,Boat - Powered,Public Access,Waterski/Wakeboard,Swimming Allowed,Sail
Accessibility Other
Attached Garage 3
Total Parking Spaces 3
Garage Y
Building
Story 2.5
Sewer Public Sewer
Water Public
Architectural Style Contemporary
Level or Stories 2.5
Additional Building Above Grade, Below Grade
New Construction N
Schools
Elementary Schools Dr T L Higdon
Middle Schools Piccowaxen
High Schools La Plata
School District Charles County Public Schools
Others
Senior Community No
Tax ID 0905034027
Ownership Fee Simple
SqFt Source Estimated
Special Listing Condition Standard
Read Less

Bought with Jennifer A Gregory • RE/MAX 100



