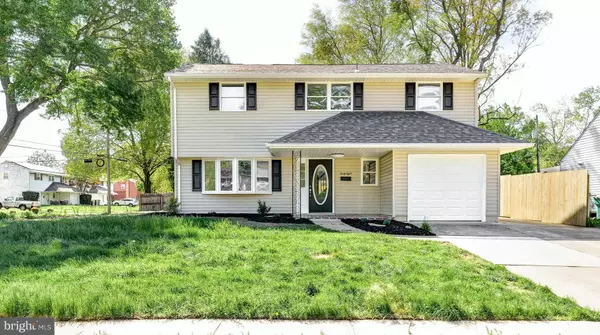For more information regarding the value of a property, please contact us for a free consultation.
48 MATTHEWS RD Newark, DE 19713
Want to know what your home might be worth? Contact us for a FREE valuation!

Our team is ready to help you sell your home for the highest possible price ASAP
Key Details
Sold Price $245,000
Property Type Single Family Home
Sub Type Detached
Listing Status Sold
Purchase Type For Sale
Square Footage 1,434 sqft
Price per Sqft $170
Subdivision Brookside
MLS Listing ID DENC477010
Sold Date 05/31/19
Style Split Level
Bedrooms 3
Full Baths 1
Half Baths 1
HOA Fees $4/ann
HOA Y/N Y
Abv Grd Liv Area 1,200
Originating Board BRIGHT
Year Built 1953
Annual Tax Amount $1,591
Tax Year 2018
Lot Size 8,276 Sqft
Acres 0.19
Lot Dimensions 105.30 x 75.00
Property Description
Beautifully Renovated Corner Property! Welcome home to your 3 bedroom, 1.5 bathroom split-level home in Brookside. This stunning home is situated on a PRIME CORNER LOT and boasts tasteful updates throughout. Enter into the lower level of the home where you will find beautiful vinyl plank flooring that runs throughout. To the left, a pocket door opens to the living room, which could also be used as a home office or a library. To the right of the entrance is a coat closet, entrance to the 1-Car GARAGE, and the all NEW powder room. Head up a few steps and you will enter the open concept main level. The family room boasts beautiful bay windows that look out to the backyard and vinyl plank hardwood floors. Open to the living room is the dining room and kitchen space. The kitchen features STAINLESS STEEL APPLIANCES, GRANITE Countertops, and subway-tile backsplash. Sliders from the kitchen lead to the spacious deck that sits on the partially-fenced back yard. The deck steps down to a lovely paver-patio which leads to the oversized driveway. A double shed is INCLUDED and offers plenty of space for all of your outdoor storage needs. Back inside and on the 2nd floor you will find 3 bedrooms and 1 full bath. The master suite here is not to be missed!! Enter the master suite and you will find 2 large rooms that make up this area of the home. Sliding glass doors from the master lead directly to the huge BALCONY that overlooks the yard. The hall bathroom is entirely new and includes modern tile floors, tile shower surround, and granite countertops. Last but not least is the finished basement, to be used for your enjoyment...entertainment space, great room, playroom...the opportunities are endless. Notable Features include; BRAND NEW FLOORING, BRAND NEW ROOF, BRAND NEW HVAC, BRAND NEW BATHROOMS & KITCHEN, BRAND NEW WATER HEATER, FRESH PAINT throughout, extended driveway for AMPLE PARKING. Be sure to schedule your tour today, this home will NOT last long!! Agent is related to Seller.
Location
State DE
County New Castle
Area Newark/Glasgow (30905)
Zoning NC6.5
Rooms
Other Rooms Living Room, Primary Bedroom, Bedroom 2, Bedroom 3, Kitchen, Family Room, Basement, Other
Basement Full, Partially Finished
Interior
Interior Features Combination Kitchen/Dining, Family Room Off Kitchen, Kitchen - Eat-In, Upgraded Countertops
Heating Heat Pump(s)
Cooling Central A/C
Equipment Stainless Steel Appliances
Fireplace N
Appliance Stainless Steel Appliances
Heat Source Electric
Laundry Basement
Exterior
Exterior Feature Deck(s), Balcony
Parking Features Built In, Garage - Front Entry, Inside Access
Garage Spaces 6.0
Fence Partially
Water Access N
Accessibility None
Porch Deck(s), Balcony
Attached Garage 1
Total Parking Spaces 6
Garage Y
Building
Lot Description Corner
Story 2.5
Sewer Public Sewer
Water Public
Architectural Style Split Level
Level or Stories 2.5
Additional Building Above Grade, Below Grade
New Construction N
Schools
School District Christina
Others
Senior Community No
Tax ID 09-027.20-120
Ownership Fee Simple
SqFt Source Assessor
Special Listing Condition Standard
Read Less

Bought with Andrea L Harrington • RE/MAX Premier Properties



