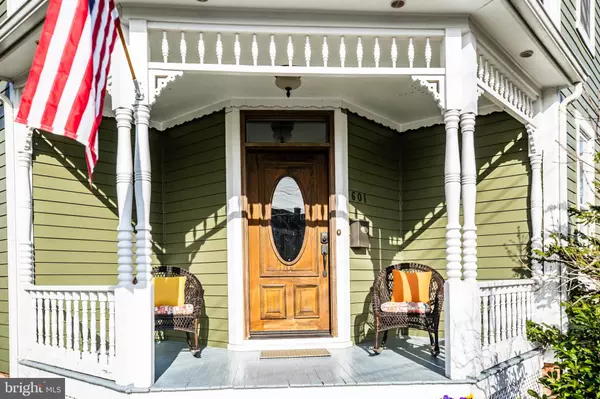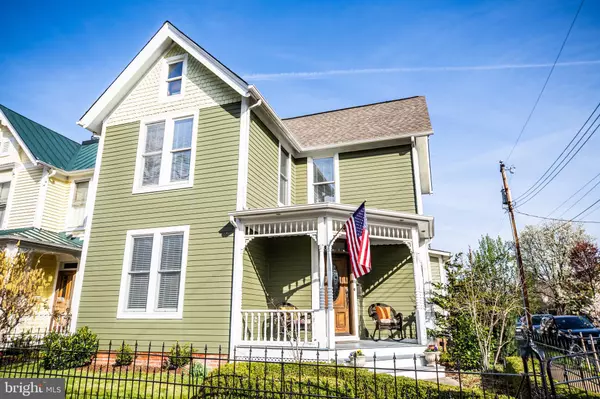For more information regarding the value of a property, please contact us for a free consultation.
601 FAUQUIER ST Fredericksburg, VA 22401
Want to know what your home might be worth? Contact us for a FREE valuation!

Our team is ready to help you sell your home for the highest possible price ASAP
Key Details
Sold Price $725,000
Property Type Single Family Home
Sub Type Detached
Listing Status Sold
Purchase Type For Sale
Square Footage 2,400 sqft
Price per Sqft $302
Subdivision Downtown Fredericksburg
MLS Listing ID VAFB114724
Sold Date 06/03/19
Style Colonial
Bedrooms 4
Full Baths 2
Half Baths 1
HOA Y/N N
Abv Grd Liv Area 2,400
Originating Board BRIGHT
Year Built 1889
Annual Tax Amount $4,318
Tax Year 2018
Lot Size 4,367 Sqft
Acres 0.1
Property Description
Turnkey home in a fabulous location one block off of Washington Avenue and convenient walking distance to all that downtown has to offer. This home was completely renovated in 2007. The main level family room could easily be converted to a main level bedroom. The half bath on the main level backs to the laundry room so a conversion to a full bath is a possibility! Kitchen complete with a gas range and a wall oven, wine refrigerator, granite counters and a nice center island. The back yard is privacy fenced and the front yard has an attractive black wrought iron fencing all around. There is also a nice screened porch off to enjoy cozy morning coffee and evening beverages. The detached 1 car garage gives a nice advantage of hard to find off street parking!The finished attic allows another opportunity for a unique, cozy bedroom!
Location
State VA
County Fredericksburg City
Zoning R4
Rooms
Other Rooms Bedroom 4
Basement Connecting Stairway, Partial, Unfinished, Walkout Stairs, Rear Entrance, Outside Entrance, Interior Access
Interior
Interior Features Attic, Built-Ins, Chair Railings, Crown Moldings, Formal/Separate Dining Room, Kitchen - Island, Primary Bath(s), Upgraded Countertops, Window Treatments, Wood Floors, Wine Storage
Heating Central
Cooling Central A/C
Equipment Built-In Microwave, Built-In Range, Dishwasher, Disposal, Dryer, Icemaker, Oven - Wall, Oven/Range - Gas, Refrigerator, Range Hood, Washer
Appliance Built-In Microwave, Built-In Range, Dishwasher, Disposal, Dryer, Icemaker, Oven - Wall, Oven/Range - Gas, Refrigerator, Range Hood, Washer
Heat Source Natural Gas, Electric
Laundry Main Floor
Exterior
Parking Features Garage - Side Entry, Garage Door Opener
Garage Spaces 1.0
Fence Fully, Privacy
Water Access N
Roof Type Architectural Shingle
Accessibility None
Total Parking Spaces 1
Garage Y
Building
Lot Description Corner, Landscaping, Rear Yard
Story 3+
Foundation Crawl Space
Sewer Public Sewer
Water Public
Architectural Style Colonial
Level or Stories 3+
Additional Building Above Grade
New Construction N
Schools
Elementary Schools Hugh Mercer
Middle Schools Walker Grant
High Schools James Monroe
School District Fredericksburg City Public Schools
Others
Senior Community No
Tax ID 7779-95-6800
Ownership Fee Simple
SqFt Source Assessor
Special Listing Condition Standard
Read Less

Bought with Debbie W McKeen • Century 21 Redwood Realty



