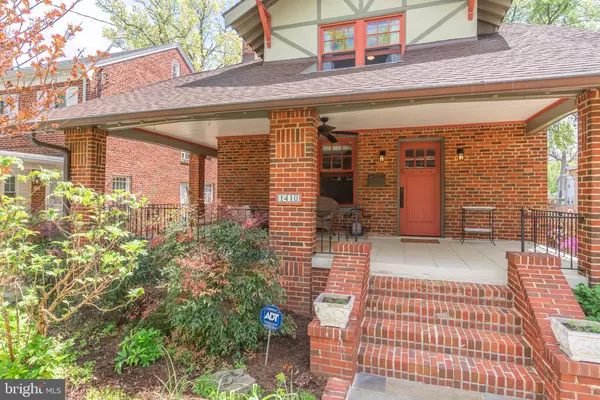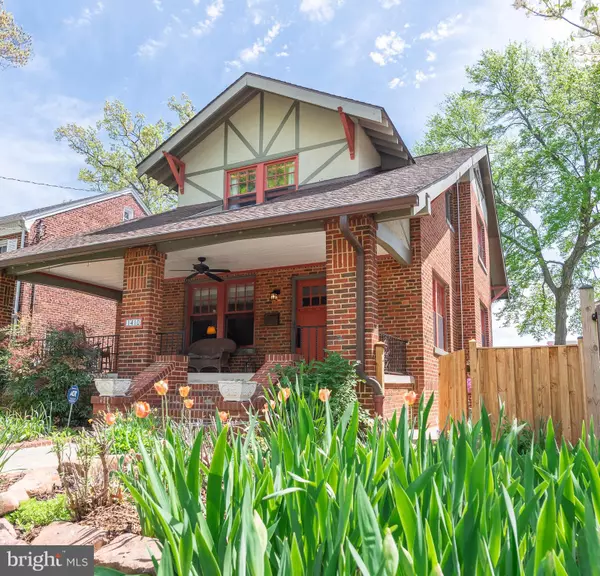For more information regarding the value of a property, please contact us for a free consultation.
1410 HAMILTON ST NW Washington, DC 20011
Want to know what your home might be worth? Contact us for a FREE valuation!

Our team is ready to help you sell your home for the highest possible price ASAP
Key Details
Sold Price $885,000
Property Type Single Family Home
Sub Type Detached
Listing Status Sold
Purchase Type For Sale
Square Footage 1,945 sqft
Price per Sqft $455
Subdivision 16Th Street Heights
MLS Listing ID DCDC423726
Sold Date 06/03/19
Style Bungalow
Bedrooms 3
Full Baths 2
HOA Y/N N
Abv Grd Liv Area 1,945
Originating Board BRIGHT
Year Built 1923
Annual Tax Amount $6,047
Tax Year 2019
Lot Size 5,334 Sqft
Acres 0.12
Property Description
Deadline for offers if any is Tues, 4/30 @ 1pm * Well-maintained Craftsman Bungalow on charming block features gracious outdoor living spaces and luxurious flower gardens. Inviting front porch (335 SF) and 2nd story rear deck (108 SF) offers year round al fresco living and dining options. Updated kitchens and baths. South-facing, main-level sun room. Gas fireplace. Bedroom and full bath on main level. Two bedrooms + den, full bath and breezeway on 2nd level. The rear yard features abundant patio space, luxurious flower gardens and hard-scaped walkways. 2-car detached garage (364 SF) parking with room for storage. Recent updates include electrical heavy-up and central A/C and appliances. Unfinished basement includes appointed workshop, laundry room, utilities and a rough-in bathroom.
Location
State DC
County Washington
Zoning RESIDENTIAL
Direction North
Rooms
Basement Connecting Stairway, Daylight, Partial, Drain, Outside Entrance
Main Level Bedrooms 1
Interior
Interior Features Attic, Breakfast Area, Ceiling Fan(s), Floor Plan - Traditional, Walk-in Closet(s), Wood Floors
Hot Water Natural Gas
Heating Steam, Radiator
Cooling Ceiling Fan(s), Central A/C
Flooring Hardwood
Fireplaces Number 1
Fireplaces Type Gas/Propane
Equipment Dishwasher, Disposal, Dryer, Water Heater - High-Efficiency, Washer, Stainless Steel Appliances, Refrigerator, Range Hood, Oven/Range - Gas, Icemaker
Furnishings No
Fireplace Y
Appliance Dishwasher, Disposal, Dryer, Water Heater - High-Efficiency, Washer, Stainless Steel Appliances, Refrigerator, Range Hood, Oven/Range - Gas, Icemaker
Heat Source Natural Gas
Laundry Lower Floor
Exterior
Exterior Feature Deck(s), Patio(s), Porch(es), Wrap Around
Parking Features Additional Storage Area, Garage - Front Entry, Garage Door Opener
Garage Spaces 2.0
Fence Wood
Utilities Available Cable TV Available, Natural Gas Available
Water Access N
View Garden/Lawn, Street
Roof Type Shingle
Accessibility None
Porch Deck(s), Patio(s), Porch(es), Wrap Around
Total Parking Spaces 2
Garage Y
Building
Story 3+
Foundation Block, Crawl Space
Sewer Public Sewer
Water Public
Architectural Style Bungalow
Level or Stories 3+
Additional Building Above Grade, Below Grade
Structure Type Plaster Walls,Dry Wall
New Construction N
Schools
Elementary Schools West Education Campus
Middle Schools Deal
High Schools Theodore Roosevelt
School District District Of Columbia Public Schools
Others
Pets Allowed Y
Senior Community No
Tax ID 2714//0007
Ownership Fee Simple
SqFt Source Assessor
Security Features Non-Monitored,Security System
Horse Property N
Special Listing Condition Standard
Pets Allowed Cats OK, Dogs OK
Read Less

Bought with Daniel Hamblen • Keller Williams Realty



