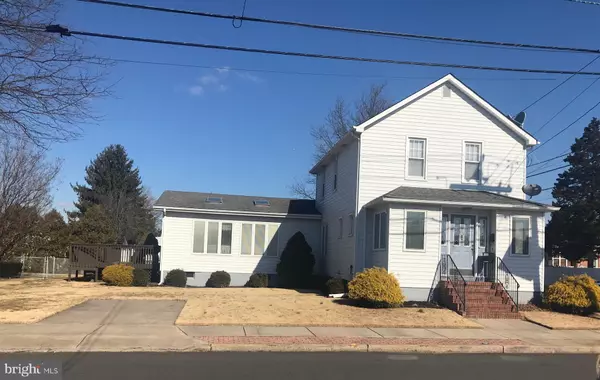For more information regarding the value of a property, please contact us for a free consultation.
624 E BROWN ST Hamilton, NJ 08610
Want to know what your home might be worth? Contact us for a FREE valuation!

Our team is ready to help you sell your home for the highest possible price ASAP
Key Details
Sold Price $230,000
Property Type Single Family Home
Sub Type Detached
Listing Status Sold
Purchase Type For Sale
Square Footage 2,382 sqft
Price per Sqft $96
Subdivision Russell Terrace
MLS Listing ID NJME266580
Sold Date 05/30/19
Style Colonial
Bedrooms 4
Full Baths 2
HOA Y/N N
Abv Grd Liv Area 2,382
Originating Board BRIGHT
Year Built 1930
Annual Tax Amount $7,371
Tax Year 2018
Lot Size 7,000 Sqft
Acres 0.16
Lot Dimensions 70.00 x 100.00
Property Description
A Rare Find! Spacious and gracious colonial w/supersized In-law suite featuring it's own heat/AC unit, vaulted ceiling w/skylight, 4 piece ceramic tile bath, outside entrance and bedroom w/walk in closet! The main living area finds you in rooms suitable for the largest entertainment challenges! Living room, formal dining room and family room w/gas fireplace off the kitchen are waiting to be filled with your friends and family. The kitchen has ample cabinetry and counterspace plus a Sub Zero refrigerator. Additional storage can be found in the basement wine cellar, pantry and summer kitchen. Situated on a double lot a large deck overlooks a private courtyard great for barbecues this summer! Oversized 2 car garage sports newer door and offers lots of space for cars and toys plus a storage attic. A must see to believe! Close to train station, all major highways, shopping, schools and parks!
Location
State NJ
County Mercer
Area Hamilton Twp (21103)
Zoning RES
Rooms
Other Rooms Living Room, Dining Room, Primary Bedroom, Bedroom 2, Bedroom 3, Kitchen, Family Room, Sun/Florida Room, In-Law/auPair/Suite
Basement Full, Outside Entrance
Main Level Bedrooms 1
Interior
Interior Features 2nd Kitchen, Ceiling Fan(s), Chair Railings, Family Room Off Kitchen, Skylight(s), Walk-in Closet(s)
Heating Forced Air
Cooling Central A/C
Fireplaces Type Brick, Gas/Propane, Heatilator
Equipment Cooktop, Dishwasher, Oven/Range - Gas, Refrigerator
Fireplace Y
Appliance Cooktop, Dishwasher, Oven/Range - Gas, Refrigerator
Heat Source Natural Gas
Laundry Basement, Hookup
Exterior
Parking Features Garage Door Opener, Additional Storage Area, Oversized
Garage Spaces 2.0
Water Access N
Accessibility None
Total Parking Spaces 2
Garage Y
Building
Story 2
Sewer Public Sewer
Water Public
Architectural Style Colonial
Level or Stories 2
Additional Building Above Grade, Below Grade
New Construction N
Schools
School District Hamilton Township
Others
Senior Community No
Tax ID 03-02089-00020
Ownership Fee Simple
SqFt Source Assessor
Acceptable Financing Cash, Conventional, FHA, VA
Listing Terms Cash, Conventional, FHA, VA
Financing Cash,Conventional,FHA,VA
Special Listing Condition Standard
Read Less

Bought with Sonia Del Rosario • Weichert Realtors-Burlington



