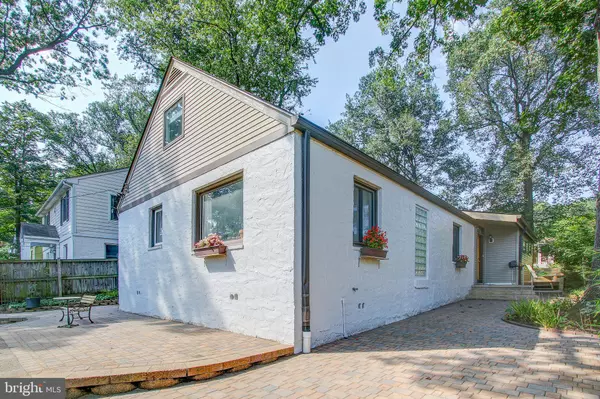For more information regarding the value of a property, please contact us for a free consultation.
10622 S DUNMOOR DR Silver Spring, MD 20901
Want to know what your home might be worth? Contact us for a FREE valuation!

Our team is ready to help you sell your home for the highest possible price ASAP
Key Details
Sold Price $550,000
Property Type Single Family Home
Sub Type Detached
Listing Status Sold
Purchase Type For Sale
Square Footage 2,085 sqft
Price per Sqft $263
Subdivision Woodmoor
MLS Listing ID MDMC652940
Sold Date 05/31/19
Style Cape Cod
Bedrooms 3
Full Baths 3
HOA Y/N N
Abv Grd Liv Area 2,085
Originating Board BRIGHT
Year Built 1940
Annual Tax Amount $4,977
Tax Year 2018
Lot Size 7,176 Sqft
Acres 0.16
Property Description
Welcome to this spectacular Woodmoor home with a custom renovation and expansion like none you've seen. Cathedral ceilings and oversized windows flood this home with natural light and an open airy feel that is instantly relaxing. An open floor plan partially bisected by a chefs kitchen provides options for many types of entertaining, utilize the entire space for a large gathering. Or take advantage of the carved out more private spaces for more intimate gatherings. The house opens to a deep private back yard with an inviting deck, lovely gardens with hand-selected plants and a separate workshop, garden shop. The master suite with a large walk-in closet and a lovely ensuite bath is on the main floor opposite the main living areas for true privacy. There is a main floor library, den, sitting area or even a fourth bedroom and another full bath. Upstairs are two more bedrooms and a full bathroom. The basement has high ceilings and is very spacious, running the full footprint of the addition and is fresh, dry and ready for finishing. Or continue using this as a home workshop as the current owner does. This home must be seen in person to appreciate. It's a truly one of a kind find.
Location
State MD
County Montgomery
Zoning R60
Rooms
Basement Other
Main Level Bedrooms 1
Interior
Interior Features Breakfast Area, Entry Level Bedroom, Floor Plan - Open, Kitchen - Gourmet, Primary Bath(s), Skylight(s), Walk-in Closet(s), Wood Floors
Hot Water Natural Gas
Cooling Central A/C
Flooring Hardwood
Heat Source Natural Gas
Laundry Main Floor
Exterior
Water Access N
Roof Type Asphalt
Accessibility None
Garage N
Building
Story 3+
Sewer Public Sewer
Water Public
Architectural Style Cape Cod
Level or Stories 3+
Additional Building Above Grade, Below Grade
Structure Type Cathedral Ceilings
New Construction N
Schools
School District Montgomery County Public Schools
Others
Senior Community No
Tax ID 161301083842
Ownership Fee Simple
SqFt Source Estimated
Special Listing Condition Standard
Read Less

Bought with Thomas K Paolini • Redfin Corp



