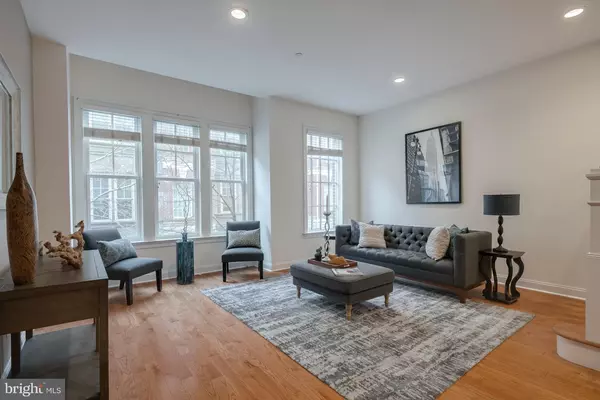For more information regarding the value of a property, please contact us for a free consultation.
226 GASKILL ST Philadelphia, PA 19147
Want to know what your home might be worth? Contact us for a FREE valuation!

Our team is ready to help you sell your home for the highest possible price ASAP
Key Details
Sold Price $1,170,000
Property Type Townhouse
Sub Type Interior Row/Townhouse
Listing Status Sold
Purchase Type For Sale
Square Footage 2,880 sqft
Price per Sqft $406
Subdivision Society Hill
MLS Listing ID PAPH507076
Sold Date 05/30/19
Style Transitional
Bedrooms 3
Full Baths 3
Half Baths 1
HOA Y/N N
Abv Grd Liv Area 2,880
Originating Board BRIGHT
Year Built 2007
Annual Tax Amount $15,303
Tax Year 2018
Lot Size 979 Sqft
Acres 0.02
Lot Dimensions 18X54
Property Description
Society Hill classic home in sparkling condition. This 11 year old home has all of the grace of an historic home without the maintenance. And it has an elevator! The homes on this stunning block are highly desired and rarely offered. There is no other block in the city quite like it. Enter at street level into a spacious entrance hall, passing the powder room to attractive den with a fireplace at the back. Sliding doors open to a small yard. Also a half bath. Upstairs is semi-open floor plan with a gorgeous kitchen and very large dining area and living room. There is a small deck off of the kitchen, just right for grilling or morning coffee. Upstairs are 3-4 bedrooms,(all good size.) 4th bedroom would also make a great home office. Hardwood floors throughout. McCall catchment. You will experience the very best of city living in this gracious home.
Location
State PA
County Philadelphia
Area 19147 (19147)
Zoning RESIDENTIAL
Direction North
Rooms
Other Rooms Living Room, Kitchen, Den, Bedroom 1, Study
Interior
Interior Features Elevator, Wood Floors
Cooling Central A/C
Fireplaces Number 1
Fireplaces Type Gas/Propane
Furnishings No
Fireplace Y
Heat Source Natural Gas
Laundry Upper Floor
Exterior
Parking Features Garage Door Opener
Garage Spaces 1.0
Utilities Available Natural Gas Available
Water Access N
Accessibility Elevator
Attached Garage 1
Total Parking Spaces 1
Garage Y
Building
Story 3+
Sewer Public Sewer
Water Public
Architectural Style Transitional
Level or Stories 3+
Additional Building Above Grade, Below Grade
Structure Type 9'+ Ceilings
New Construction N
Schools
Elementary Schools Gen. George A. Mccall School
Middle Schools Gen. George A. Mccall School
High Schools Horace Furness
School District The School District Of Philadelphia
Others
Senior Community No
Tax ID 051218560
Ownership Fee Simple
SqFt Source Assessor
Security Features Security System
Acceptable Financing Cash, Conventional, VA
Listing Terms Cash, Conventional, VA
Financing Cash,Conventional,VA
Special Listing Condition Standard
Read Less

Bought with Deidre M Quinn • Keller Williams Philadelphia



